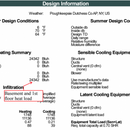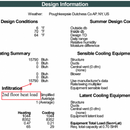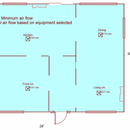Advice on mini split design choices
I am looking to convert from oil fired baseboard heat to mini splits. I have been working on tightening the building envelope … in my basement I have 2 inch foam board with spray foamed rim joists and also had my attic rafters spray foamed. That being said , the house was built in 1969 so its still lacking with respect to insulation in the walls.
I had a manual J performed. The second floor of my house has a heat load of 15,790 btu/h and a cooling load of 7,993 btu/h . Since my attic is conditioned , I am thinking of having someone install a 12RLFCD in my attic and running ducts to each of the 4 bedrooms and 2 bathrooms – does that particular choice seem appropriate?
The first floor of my house is where I am less certain what approach to take due to a higher load. Note that the load also includes the basement (I was thinking at the time if I ran ducts I could also cool/heat the basement … maybe that is not necessary). The heating equipment load is 24,342 btu/h and a cooling load of 15,391 btu/h (I am guessing part of the reason it is so much higher than the second floor is one very large bow window and two large bay windows). I imagine if I don’t heat or cool the basement it would drop slightly (I will reach out and get those numbers)?
The thinking I had was either 2 separate mini splits (probably 9RLS3YH due to extra low temperature heating just in case) or run another ducted unit from the basement. Would it make more sense to go with units with higher down turn , like the mitsubishi MSZ-FH09NA? I’ve also considered just installing one mini split to start , to see how it performs.
I’ve attached a sketch of my first floor with locations where I think mini splits could go (along with excerpts from my manual J). It is a colonial house , with the second floor roughly the same as the first. Is what I am proposing sound like a reasonable approach? Thanks.
GBA Detail Library
A collection of one thousand construction details organized by climate and house part












Replies
Hi Brad.
I don't know much about mechanicals, but there are lots of GBA members who do. Giving your post a bump to see if we can get it to catch someone's attention.
The 12RLFCD is fine for the second floor, but it' wouldn't be insane to bump up the 18RLFCD to fully cover the load even when it's creeping into negative single digits. The 12RLFC covers the calculated +6F load, but it's pretty much maxed out, with only ~1000 BTU/hr to spare:
https://neep-ashp-prod.herokuapp.com/#!/product/25312
The 18RLFCD is still putting out more than 18,000 BTU/hr @ -4F.
Heating/cooling the basement with the same zone equipment as the first floor is almost never going to work, since the basement's heat loss characteristics are so different from that of the first floor. With insulated basement walls and limited basement window area something like a third to half (sometimes more) the basement's heat load is slab losses, losses that don't vary with outdoor air temperature swings.
I would expect the direct losses of the first floor only (and not the basement to be in the same range as the second floor losses, and if there's headroom in the basement for ducts a 12 or 18 RLFCD would be a reasonable solution there too. If the headroom constraints dictate skinnier, higher impedance ducts the AOU/ARU18RGLX or AOU/ARU24RLGX might be better:
https://neep-ashp-prod.herokuapp.com/#!/product/25348
https://neep-ashp-prod.herokuapp.com/#!/product/25350
Does an oil-use based heat load calculation confirm that the Manual-J is reasonably accurate?
https://www.greenbuildingadvisor.com/article/out-with-the-old-in-with-the-new
As far as I know, there is no problem with adding a thermostatically controlled damper to maintain balance with a small load (like a basement). Larger loads might create an airflow problem - depends on how much balance varies.
Thanks Brian for the bump - and thank you Dana for the detailed response.
I ran the numbers with the oil use heat load calculation, and the manual J seems very accurate.
The one problem with running ducts in the basement is limited head room, although if that is the best approach I could remedy it. I have a slim drop ceiling (only about 1 inch) and 2x6 joists ... so roughly 7 inches of space. I could always shim the drop ceilings down a bit, but I'd like to maximize the head room (a little less than 7 foot ceilings). Would 6-7 inch ducts be adequate? I imagine I would need the medium static pressure.
As far as mini splits - do you think that would not be the best solution for the first floor? I imagine it would be more efficient (at the sacrifice of consistent temperature?)