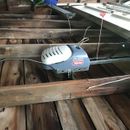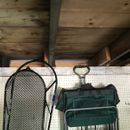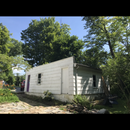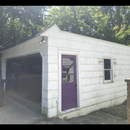Air sealing and insulating detached garage with flat/low-sloping roof
AMcNett
| Posted in Plans Review on
Hi GBA folks – my wife and I recently moved from Seattle to the greater Cleveland, OH area. I am a serious hobbyist woodworker with a very modest background in light construction (I grew up dragging boards for my contractor father and have since undertaken a couple full-gut remodels as a supposed grown-up). I hope that someone can give me feedback on my plan to air seal, insulate, and condition my currently unconditioned detached garage for use as a year-round workshop full of cast iron tools. My wife will also occasionally park in the garage in the snowiest months.
My goals are: tolerable environmental conditions for myself/tools/projects, low material costs, and low energy needs (in that order). My strong preference is to do the work myself.
The ~19’x26’ garage appears to be somewhat newer than the home (house was originally built circa 1923), but not by much. Some basic maintenance and rare improvements have kept it standing so far. I will need to replace the two man doors and eventually the full width roll up due to rot. Happily the nearly flat, low-sloping roof was recently redone and the garage does not leak. The building has 2×4 walls, 2×6 rafters, plank sheathing on the walls and roof, painted cedar shingle siding with 11” reveals, and three tab roofing on the little decorative roof peak in front and some kind of continuous asphalt(?) sheeting on the main roof deck and parapets. There is no insulation and the eaves are not vented.
My current plan is to:
– air seal walls and underside of roof sheathing (the roof material is visible through gaps and knotholes in the sheathing, either just with big box canned spray foam or cutting and cobbling rigid foam with canned spray foam
– per my reading here, it sounds like I should go the unvented route and fully fill the rafter cavities (I would like to use mineral wool). Do I need to cobble on 2x material to deepen the rafter bays?
– insulate the walls with mineral wool, potentially adding closed cell foam strips to the studs to deepens the cavities if adviseable
– insulate the roll up with closed cell panels
– apply 1/2” cdx to the walls and maybe ceiling (or 1/2” gypsum there)
– run a 100amp subpanel in the garage, and replace all the current wiring, potentially running it all in conduit on the new wall surfaces to limit penetrations
– condition the space with an appropriately-sized DIY mini-split
How does this sound? I would like to avoid deepening the rafter bays if possible as the “ceiling” height is already rather low. I understand I am not likely to hit code conditions from an R-value standpoint, but I don’t want to rip off the roof and apply foam there. Also any recommendations on specific air sealing products would be welcome.
GBA Detail Library
A collection of one thousand construction details organized by climate and house part
Search and download construction details













Replies
Hey Andrew.
When it comes to the roof, I recommend that you read this article. It will answer your questions: https://www.greenbuildingadvisor.com/article/insulating-low-slope-residential-roofs
When it comes to the walls, you're going to spend a lot of money on big box store spray foam and a lot of time sealing all of the gaps in your board sheathing. Remember, to air seal that sheathing, you would need to seal every seam, not just the knots and gaps that you can see. I would think a cut-and-cobble approach would be much faster, or use a couple of two-part froth packs for air sealing, or hire a spray foam insulation contractor to install a flash coat which would seal the walls and at the right thickness would get your roof insulation package off to a good start (which you'll read about in that article). You might also consider moisture-resistant drywall installed with an airtight drywall approach. And get the best overhead door you can. No matter what you do, that's going to be the weak link in your air and thermal barriers.
I'm sure someone with some experience with DIY minisplits will be along soon.
Thank you, Brian! I read that article and it seems like the last options (sprayed closed cell foam under the roof sheathing, or sprayed closed cell foam + mineral wool). It looks like I may need to extend the rafter bays to get to R-49.
Thanks for the airtight drywall suggestion. To confirm, that approach is compatible with an unvented roof assembly correct?
Unless you are required by code there is no payback to go to R49 on the roof, especially if you are spray foaming. In Ohio area, you will get most of your energy savings between an R20 and R30. If you are not keeping the workshop heated all year around I would say in a well sealed place even R15 would be good enough.
If your rafters can handle the weight, your best bet would be to put 2" to 3" of rigid insulation on top your existing roof and just ballasted down. Your idea for the walls is probably the simplest.
Spend your energy and effort air sealing the garage door. This will be the weak link no matter what you do.
The garage/shop will be heated a substantial portion of the year. I am also concerned about condensation on my cast iron tools.
Interesting idea re: insulation over the roofing. I wonder how my village would feel about that.
Thank you!
Yes Andrew. It is compatible. The more we can control air flow, the more efficient and comfortable our buildings will be. As long as we know the properties of the materials we are using to create our air barrier, which is a separate control from water, vapor, and thermal and we know when we need to add appropriate ventilation to a building, we really can't go wrong with air sealing.
Awesome. Thanks, Brian (and Akos). I think my plan is coming together.
I would prefer to put plywood up on the walls vs. drywall to aide in hanging woodshop stuff. My plan would be to cut a lap joint in 3/8" CDX or similar, caulk the joints, and tape the seams. Can I use something like 3M 8067 to achieve something approximating airtight drywall assuming my installation is adequate?
Overall I am looking at using a couple froth packs to air seal the underside of the roof sheathing as well as the walls, then installing mineral wool bats. Per the FHB article on the topic, it makes sense to me to use Bonfiglioli strips to break the thermal bridge with the studs. Should I take the same approach to my rafters? My assembly would be: spray foam flash coat, mineral wool bats, rafter bays extended with Bongif strips, 1/2" moisture resistant drywall. Alternatively I have considered continuous rigid foam boards over the rafters but don't know if either would be overkill and/or ineffective.
If you are spray foaming the sheathing, that becomes your air barrier, you don't need another one.
Bonfiglioli strips are great for getting a non standard cavity depth after SPF back to normal size. For a workshop, getting too much overboard after that not really worth it.
For the ceiling, any of the options you propose will work. If you go with a layer of rigid, get something permeable though (EPS or felt faced polyiso). Technically with the SPF in the roof, you don't need anything, but it is always better to have a drying path. For workshop ceilings, I would go with OSB/plywood. It is too easy to put a big dent in drywall.
The important part if you want to keep your tools from rusting is getting some dehumidifcation in the summer and a bit of heat in the winter in there. Something like a PTHP with backup electric heat might be a cheap solution, mini split is nicer but cost more.
Thanks again. You folks have me on the right track!
I'm definitely putting OSB on the ceiling instead of drywall, especially since the rear of the shop will be noticeably lower after this retrofit (~6'9" or so) and the likelihood of my denting it is 100%.
I found some scratch-and-dent 15000 btu/5KW heat PTHPs online for $700-800. My original thought was to go with a unit heater due to cost but the dehumidification from a PTHP would be welcome.
Note that where an air barrier is matters - how much depends on the assembly. Safest is an interior side barrier and an exterior side air barrier.