When and Where to Air-Seal Roof-to-Wall Connection
Hi GBA,
I have been a long time reader and have found many extremely helpful details on GBA. I just recently purchased a new home, and am in the beginning stage of my first renovation project and looking for some air sealing advice. (I looked through the roof to wall details and didn’t find anything that obviously applied here)
Quick information, the house is in NJ, USA 07009, right on the border of climate zone 4a and 5a I believe. Built in 1949, the house has no insulation, other than in the small addition that was done in the 70s sometime, and fiberglass batts in the attic floor that are around 2” thick. The house is 2×4 framing, sheathing is a black waterproof gypsum product, followed by original wooden lap siding, followed by faded aluminum siding.
I know that dealing with the insulating/air sealing of the house is going to be a long expensive project, but I would like to decide on an approach now, so as we renovate each room we can do a continuous approach throughout the house.
As far as the exterior side goes, when the budget is ready my thoughts currently are to pull both layers of existing siding and get down to the gypsum sheathing, then work our way back out with exterior insulation, air control layer, and new siding. So overall the air control layer can be a nice clean continuous layer, rather than trying to achieve that room by room on the inside.
I ran into one area where this may be hard to achieve. We began renovating the first bedroom, which is on the front of the house, directly on top of the 1 car garage. The garage extends 4’ out in front of the main house, and has a roof above that 4’ section that intersects the front wall of the bedroom about 20” up the wall. Above that 20” line is a window and the gypsum sheathing. However below that 20” line the wall is completely open to the roof/ceiling cavity of the garage. Please look at my attached photos and drawing to help explain further. I’m planning to fit all of these exterior walls with 2×4 mineral wool batt insulation and spray foam around the window. I’m wondering if I should try to air seal the 20” opening? My only thought of a clean easy way to do this is to cut and cobble a thin layer of blue foam into each stud bay and caulking it around the perimeter.
A couple of other notes. I see the signs of moisture below that window, I’m keeping a close eye on it during recent rain and also running some moisture tests, however it seems right now like that is moisture from the original wooden windows in the house, rather than this replacement window that was put in around the 2000. But I will be looking further into that before closing the wall up. Also I have already gotten the 1950s plaster tested for Asbestos and it came back negative.
I look forward to hearing any advice that you can send my way.
Thanks!
Aaron
Edit: Sorry, to clarify, my question is really whether I should approach air sealing this area from the inside now, or am I better off waiting to handle this from the outside down the line with the rest of the house. Possibly opening up the ceiling of the garage to do it from below and connect it to the rest of the air control layer.
GBA Detail Library
A collection of one thousand construction details organized by climate and house part


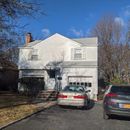
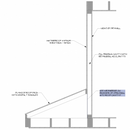
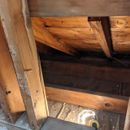
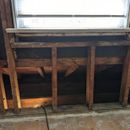
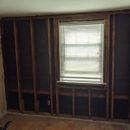







Replies
Aaron,
I'll give your post a bump.
You really want to separate the garage from the indoor living space. Even if you are not parking a car in the garage, you are probably storing things that can offgas chemicals. Spray foam (There are DIY kits that use less "bad" blowing agents.) is usually what I see suggested for making a tight seal in awkward spaces. But let's see if the experts think.
Hi Steve,
Thank you, that's definitely in the plan. I think unfortunately that's going to mean completely stripping the plaster and rock-lathe from the walls and ceiling of the garage, and sealing/insulating down there as well. Not only is there this front opening to consider, but the way that the builders framed this bedroom is almost like balloon framing. The floor joist between this room and the garage run across in the short direction and sit ontop of the top plate of the two side walls, then on those two side walls the studs for the second floor don't have a bottom plate, they are nailed up the side of each joist. See attached photo. This means each stud bays is wide open to the ceiling bay of the garage, which is definitely not air sealed. Ontop of that, the flooring is original douglas fir with no subfloor that has plenty of gaps. For now the garage is mostly a staging ground for lumber and tools, not too many chemicals. But I definitely hear what you're saying and it's on the list!