Air sealing attached garage & crawlspace into it
I’m looking to air seal my attached garage, since our primary bedroom is directly above it and the connection to the house has no air sealing (and no insulation). The garage is not big enough to park in, but we do store gas, paints, lawn mower, etc. so I want to get that buttoned up. My plan is to:
– remove the existing plaster & rocklathe that covers the walls/ ceiling
– insulate with rockwool (R15 @ walls, R30 @ ceiling)
– zip system the interior walls/ceiling (tape all seams, liquid flash the connection to the CMU foundation)
– finished 5/8″ drywall over that
My question is regarding a “crawl space” that butts up to the front end of the garage. The “crawl space” is about (7’d x 10’w x 2’t) and has a dirt floor. Three sides of it are the cmu foundation, and the fourth side, faces the inside of the garage, and is a non-structural wall that is tagged onto the underside of the 1st floor’s joists. I know its non structural because the joists span across the top, bearing on the cmu foundation on either side, and the bottom plate of the wall is actually completely floating above the garage slab by an inch.
I’m thinking that if I remove that fake wall section that is separating the crawlspace from the garage, then pour a slab extending the garage slab underneath the crawl space, I can then treat that area as part of the garage. Insulate the floor line above it, wrap zip underneath, and then 5/8″ drywall. I would essentially kill a few birds with one stone. Eliminating a dingy crawl space, insulating the 1st floor in that area which is generally very cold in the winter compared to the rest of the house that is over a basement, and also gain a bunch of low storage for my garage.
I drew up a section of the garage before and after my plan, and attached it below, as well as some pictures of the garage for reference. Note, im in zone 4a, house built in 1949, I’ve already tested the garage walls, no asbestos and no lead paint.
Looking forward to your thoughts.
Thanks,
Aaron
Edit: Here are links to the CAD drawings that I made since the website viewer has them too small to see properly.
https://ibb.co/Y0HCHHt
GBA Detail Library
A collection of one thousand construction details organized by climate and house part


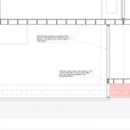
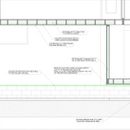
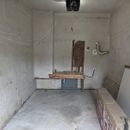
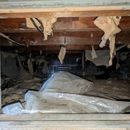
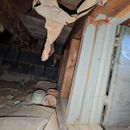







Replies