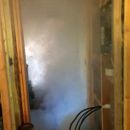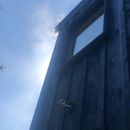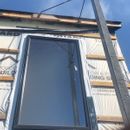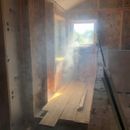Air sealing success (still some room for improvement)
I finally have the detached ADU I’ve been building in N. Idaho (climate zone 5) ready for an initial blower door test before insulating attic and stud bays.
Foundation is frost-protected slab-on-grade with 4″ Sopra XPS30 under slab and footing and vertically around perimeter. First floor is single-car garage and studio, separated by OSB-sheathed shear wall; second floor is 600 SF apartment.
Areas of the envelope that are substantially complete include (from inside out): garage door installed; all windows and ext. doors installed and foamed around interior perimeter; 2d floor apartment vaulted ceiling drywall taped & mudded, with perimeter and ridge gasketed and caulked; site-built polyiso covers sealed to attic side of ceiling electrical boxes; attic hatch installed and strapped down. The OSB & polyiso sheathing layer is designed as the primary air barrier, and is sealed to studs with spray foam in all stud bays, with the gable-end trusses being one of the tricky areas. Four inches continuous Type 1 EPS installed over sheathing layer with staggered and taped seams. Two sides of the building have WRB and board & batten rain screen installed.
Left to complete is: all remaining drywall, including ground floor ceilings and firewalls between garage and studio and 2d floor stairwell; dense-pack cellulose in stud bays; loose cellulose in attic; concrete apron sloped from grade to garage floor that the bottom of the garage door will seal against; and all interior trim and finish.
I teach in the architecture program at one of the local universities, and am using the building as a case study. Yesterday, a colleague came by with blower door equipment and fog machine to check how effective the initial air-sealing had been, and (hopefully) locate problems while they were still fixable.
We tested the entire volume of the building (11,125 CF). The garage isn’t partitioned yet from the living spaces, so was included in the test volume. Because the apron under the garage door isn’t in place, this meant jury-rigging a seal at the bottom edge of the door, using plastic bags filled with packing peanuts and tape.
First results from the blower door were 880 cfm at 50 pascals–or 4.75 ach50. Better than a lot of new construction, but not close to what I was aiming for.
Using the procedure detailed in Martin Holladay’s book, Confessions Of An Energy Nerd (“Pinpointed leaks with a fog machine”) we filled the building with fog, and then used the blower door to pressurize to 50 pascals. Results, as promised, were dramatic.
The jury-rigged seal at the bottom of the garage door leaked like a sieve, as expected. A few windows had minor leaks around the perimeter, due to overlooked gaps in the foam, and one window had a major leak that turned out to be just an improperly latched casement lock. But by far the biggest problem was fog pouring out of the soffit vents (see pictures below). Obviously, a lot of air was leaking into the attic. On the plus side, no leaking was seen at the sill plate/foundation connection, or around the rim joists.
It turned out the problem were around the gable-end framing and the seal around the ceiling perimeter, plus minor gaps around the ceiling electrical boxes. More spray foam at the gable ends and around the box covers, and taping the sill-seal gasket to the top plates at the ceiling perimeter fixed both issues.
After correcting gaps (but with no change to the temporary seal at the bottom of the garage door) results were much improved: 350 cfm50, or 1.89 ach50.
The plan going forward is to complete attic and stud bay insulation, and install interior drywall as airtight as practical. Because there are no interior wall penetrations above the plate line on the vaulted gable ends, this should further improve leaks in that area, and provide some redundancy for the spray foam seals, if/when cracks develop from movement. Garage ceiling and wall between garage and studio will also be detailed as air barriers, mainly for IAQ.
Hopefully, these changes will bring final numbers for the living spaces down to ~1 ach50 or a bit lower.
Any comments or suggestions are appreciated. And for anyone at this stage on a similar project, I highly recommend the fog machine method.
GBA Detail Library
A collection of one thousand construction details organized by climate and house part













Replies
Great job with the build looks great!
Also good detective work hunting down the air leaks. Ceiling wall intersections are always the most problematic joint and even when looking at it is hard to see if there are air leaks. Blower door is the way to go. Make sure to test the separation between the ADU and the garage as well, that is just as important for IAQ.
Unfortunately there is no easy way to properly seal a garage door, no matter how much work you do that will always be the weak point. Spending some extra time aligning and adjusting the seals is the best you can do.