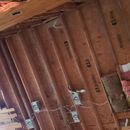Another cathedral ceiling question
Zone 7 Northern Wisconsin
Year and a half into my, almost ready to move in, but let’s gut it first project.
I nearly have all the foam vents, r38 fiberglass and t&g ceiling off. no air sealing, gaps in paper, obvious air and moisture problems, not to mention rodent infestation.
The construction is shingle roof, OSB, 2×2 over 2×12 rafters. I plan to site build baffles the full 18′ of each bay. My current thinking is using strips of eps glued only to the rafters tight to sheathing, to support 1/2 plywood. Foam since encountering nails from the decking with wood strapping is no fun, and EPS since it seems eco friendlier. Under the plywood I would use 3/4″ plywood strips 1 1/2 wide to support the plywood tight against the foam strips.
I understand 2″ of vent is ideal, but is that better to have the 1/2″ in extra venting or insulation?
That all sounds like extra work, but I don’t mind if it works. The plan is to have BIBS installed. The next part is where I really don’t know what to do. I have plenty of space for additional insulation to come out from the current framing. My question comes to what is more ideal?
Option 1 – 2 or more inches of eps
Option 2 – 2×4 perpendicular strapping
Option 3 – 2×4 added to length of rafters
Concerns- the rafters are not exactly perfectly lined up. They used up to 5/8″ of backing on a few to try to get the old t&g flat.
That is why I am leaning towards the 2×4 LSL perpendicular strapping. I can add 3 1/2″ on the depth of BIBS and level out the surface much easier. Is there a problem with having all the rafter bays being “connected” as long as they are sealed up from the rest of the world?
Whichever path I take, the next step would be 3/4 plywood, caulked and taped at the seams so I could air seal before adding t&g over that.
Openings for disk lights have been contemplated, but I may just go with 2 ceiling fans with light kits on either end and a hanging light fixture in the middle.
Any thoughts would be great. Thanks.
GBA Detail Library
A collection of one thousand construction details organized by climate and house part










Replies
Option 2 is your best bet as it reduces the thermal bridging from your rafters and the extra bit of insulation is almost free with BIBS. This bumps up your assembly R value by a fair bit for not much extra cost.
It is fine to go with 3/4 ply, for overhead work I would choose 7/16" CDX. It still hold nails well enough to nail up T&G but much lighter.
If you use a good quality tape, not sure much much caulking the seams would get you. Caulked seams tend to crack anyways unless properly detailed with backer rod, which is a lot of work. Your time might be better spent detailing a membrane (could be 6 mil poly or one of the fancy ones) as your secondary air barrier.
Sounds like it is already your plan, getting rid of those pot lights is definitely the way to go. If you can find them, air tight boxes for your new light fixtures is a good idea.
Do an excellent job of interior side air sealing and you will be fine with a 1.5" vent. Do a poor job and 2" won't be enough.
If you have more than 8,000 heating degree days, use an interior side Class I vapor barrier (per Lstiburek).
So if I make huge effort on air sealing, I don't need to worry about all the bays being connected? Assuming BIBS net goes on 2x4s.
Provided there is a continuous vent space above, the shape of the insulation cavity underneath doesn't matter.
There is nothing wrong with rafter bays connected through the insulation, it happens all the time with blow in insulation in standard attics. The extra bit of insulation over the rafters does a good job of reducing thermal bridging, it is something that you want.
Make sure to check with your BIBS installer as it does make blowing insulation a bit trickier, they might one some blocking every couple of rafter bays to contain the fibers as they pack it.
Akos,
I plan to have the installer over after I finish building the baffles and get his input. I have some flat ceilings I will be getting cellulose blow over. Guess I will need some drywall up for that.