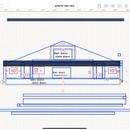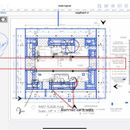Any builders or engineers available to hire as a consultant on a Rammed Earth and straw bale home build?
I’m building a high performance home on six acres in a desert climate. I need help with design of footings, formula and acquisition of materials for Rammed Earth walls, and other items related to an unorthodox build.
The driving factors of the project are security, energy efficiency, cost, and ease and speed of building methods. Simplicity of design and elimination of unnecessary items are valued. The home is a modern barn style with roof overhangs of ten feet creating a covered porch around entire house. The wall assembly is two rammed earth walls, one 2ft thick, the other 1.5ft thick , with 4 feet of dense straw bales in between them. Roof attic trusses create a large attic space the length of the house (think barn with openings at each end). Metal roof extends over walls and doors/windows protection from bulk water. Passive home design, off grid solar, solar hot water, and two mini split air conditioners.
The first thing I want to do is build a large enclosed area for building materials and solar on top of a storage room. This area is to be enclosed with rammed earth walls 6-8 ft high and will provide opportunity to dial in colors and strength in building rammed earth walls.
If you have experience with rammed earth please contact me and we can set up consultation time.
thank you
K – -.
GBA Detail Library
A collection of one thousand construction details organized by climate and house part











Replies
Is there code enforcement where you're planning to build?
Yes, this will be built to codes.
I’ve spoken with several county planners, and it will be an alternate methods or something like that. They said no problem as long as there are structural engineers stamps and we walk them through what and why we are doing it.
Until recently, I had been planning on building a concrete columns and beam structure and simply using rammed earth as an irrelevant filler material between the well established (so I thought) concrete post and beam structure.
Now, I’m not so sure. I want to see what the structural engineer is most comfortable with,, his stamp will be everything. -
Oh, by the way , this is a rural area on property of six acres flat with eighteen inches of soft beautiful sand on top of a reasonably solid ground. Soil testing was the first requirement before I bought the property.
Where? Engineers a licensed by individual States, so you really need to say where in the desert you want to build this. And, with the top of your soil being sand, does your sand have enough clay to result in a soil with enough cohesion to actually get rammed earth to be stable?
I’m looking for consulting now, mainly dealing with questions of process and design.
To be clear, site soil is irrelevant,, I will be buying all or most of material for walls. In fact that’s my first most important question- the formula or order to put in to get materials.
In Nevada.30 miles south of las vegas