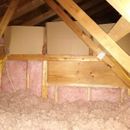Attic kneewall and insulation
Hello All,
I am in climate zone 5A (East Central Illinois) in an ICF home. I have a 30-foot kneewall in the unconditioned attic (below is a pic). I am planning to get the attic air-sealed and insulation added for energy efficiency and optimum comfort. I would be grateful for advice on:
a. Ways to insulate the kneewall.
b. What the optimum level of insulation should be in the attic for zone 5a and ways to achieve it.
c. In the way past, I was advised to get loose cellulose added on top of the loose fiberglass that’s currently there. Is this still the way to go or are there any new technologies such as a low GWP foam that might be available now that might be more appropriate.
Thanks in advance.
GBA Detail Library
A collection of one thousand construction details organized by climate and house part










Replies
I would slide 1/2" or 3/4" polyiso down that kneewall, making sure to air seal it. You need an air barrier covering those exposed batts -- you lose quite a bit of R value if you don't have air barriers on both sides of batts in a wall. I would put a second, thicker, layer of polyiso over the exposed part of the wall above the loose file insulation, to bring the overall R value of the wall up a bit. Size this to the tables for exterior rigid foam, or as much more as you want -- the tables show minimums. Don't go crazy though, since this is only a small section of wall, so the overall thermal losses won't be too bad. You could also just use something like 1" polyiso for the entire thing.
I would let the polyiso extend up past the top plate and rafter (?) tails above the top plate. This will make a sort of barrier for loose fill insulation above the wall. If this needs to go up more than maybe 6-8" or so, I'd probably use at least 1" polyiso on that wall just to get some extra structural strength here. Ideally you want that barrier to go up as high as the depth of the loose fill insulation needed to get to your target R value.
I would use blown cellulose to "cap" the fiberglass as you mentioned, which would add a bit of air sealiness to the fiberglass, since cellulose is a bit better about that than fiberglass. You could also just add additional blown fiberglass to make a thicker layer, either way works.
You don't want to spray foam over loose fill insulation. It's not going to hurt anything if you do, but it's not a good application. There is really no need for spray foam in a vented attic -- loose fill (blown in) insulation is just as good and a whole lot cheaper too. Just make sure you do a good job of air sealing everything prior to putting in the blown insulation.
BTW, I am not a fan of using carboard like shown in those pics as cardboard increases fire risk in my opinion.
Bill
Thanks, Bill, for the advice. I have gotten a couple of bids from local insulation contractors and they are proposing to remove the batts and spray foam the whole kneewall with either "nominal 3-inch Open Cell foam" or "2.5-inch closed cell foam" with a vague statement about using foam around whatever protrusions they can 'easily' find. They are NOT interested in comprehensively air-sealing the wall top-plates with caulk and they say it's cheaper to just add cellulose which will adequately lessen air leakage in their opinion.
A few things I am wondering about:
1. Between "nominal 3-inch Open Cell foam" and "2.5-inch closed cell foam" which one would be better and which one would have a lower GWP?
2. Would a 3-inch Polyiso board have less GWP compared to the above 2 choices?
3. Should I ask for the bats to NOT be removed and for the foam to happen on top of the batts? Would the wall studs and the bottom and top plates provide adequate structural support for the spray-foam applied since it will not adhere to frberglass?
4. I have about 350 feet of exterior and interior walls combined. What would be reasonable to pay for labor to seal the top plates using caulk? How much would be the cost of caulk material?
Thanks in advance.
Also, IIUC closed-cell foam is a vapor-barrier as well (?) and could it cause mold if applied on the knee-wall and top wall plates?