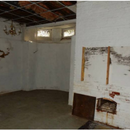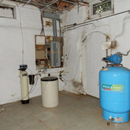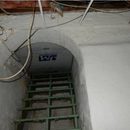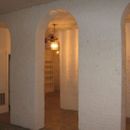Basement insulation
I’m in the process of purchasing an old Victorian home in Zone 4A/5A. It has a very large unfinished basement (2,000 sf and 11-foot ceilings), which has a significant amount of mold. I’ve hired a specialist to remediate the mold, which includes removing all of the fiberglass batts from the basement ceiling.
What would be the best practices to re-insulate this basement?
Reading through this:
http://www.finehomebuilding.com/2013/09/12/insulating-rim-joists
and this:
https://www.greenbuildingadvisor.com/sites/default/files/Deep%20Energy%20Retrofits%20-%20FHB.pdf
it seems priority #1 should be to seal the rim joists with rigid or closed cell foam. Once that is done, should I also replace the fiberglass batts in the basement ceiling? Or would it be better to install rigid foam on the walls? Suggestions welcome.
And a note about the HVAC system: the home has two natural gas forced air heating/AC systems. One is located in the attic and serves the 2nd and 3rd floors. The other is located in the basement and serves the basement and 1st floor.
Thanks!
GBA Detail Library
A collection of one thousand construction details organized by climate and house part














Replies
Air sealing and insulating the foundation walls (at least partially with rigid foam or closed cell spray foam) is going to be more worthwhile than insulating the basement ceiling. That will slow down the amount of ground moisture and summertime outdoor air moisture entering the basement, and raise the average temperature in the basement warmer, keeping the mold-susceptible wood at a lower moisture content.
If you re-insulate the basement ceiling without first insulating and air sealing the foundation walls the mold problem is more likely to recur.
In zone 4A/5A open cell foam on the band joists would be fine, but not for the foundation wall. An inch of closed cell foam from the band joist all the way to the slab would be a good start, but would be lower-R than code minimum. But it would be enough R for dew point control on R15-R20 of fiber insulation snugged up to it from the interior, should you decide to finish it off with a studwall & gypsum board. For an all-foam code-min solution 2" of R7/inch HFO blown closed cell foam with an intumescent paint (for fire codes- not always allowed, but usually is) is probably the cheapest.
Doing it DIY with reclaimed foam can be pretty cheap if you discount your labor, but it would still need a thermal barrier against ignition (half inch drywall or similar).
Given the step-backs & curves and unevenness of the wall it's probably easier/better to do it with a couple inches closed cell spray foam than a flash-foam + batts or rigid foam solution. If you wanted to build a studwall to finish it out it the studwall bays would remain empty. With any empty cavites in or behind the studwall it's important to be mindful of fire codes, which may require fire stops blocking vertical air & fire movement in empty cavities 11' tall. Fire blocking caviteis that tall a good idea even if local codes don't require it.
Thanks so much, Dana, I really appreciate the advice.
If I use closed cell foam on the foundation walls, do I run the risk of trapping moisture against the wall and deteriorating the brick and mortar? The house was built in 140 years ago, so the masonry is likely on the softer/porous side.
Mortar and brick are highly tolerant of moisture, which is why they can work for foundations (where the exterior side in contact with the soil is at a high moisture content100% of the time.)
Reducing the flow of moisture moving through the brick & mortard toward the interior keeps the mortar from leaching minerals and deteriorating over time. There are a few locations in the pictures that might be paint failure and efflorescence from higher rates of moisture migrating through the wall, but in general it looks pretty good.
You might consult with a mason prior to insulating as to whether stripping the paint and appyling a parge of lime mortar would be worthwhile (I would expect not, but then again the minutia of mortar chemistry in antique buildings is not exactly my cup o' camelia sinensis ). Sometimes with softer brick and even softer mortars it's worth applying a sacrificial parge on the exterior for a foot or more above grade to limit deterioration of the brick & mortar from ground water wicking up and drying toward the exterior. The sacrificial parge takes the efflorescence and spalling hit, sparing the brick & mortar.
Great, thanks again. The guy who lives across the street happens to own a construction company specializing in historic roofing and masonry repairs, so I'll get his input as well.