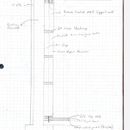Basement Insulation Strategy
Hi, looking for some feedback and advice here… I have read nearly every article I can find on the topic, but would like some feedback on my plan.
We purchased a house in the spring of 2023 in Edmonton, Alberta, Canada (climate zone 7a). It’s a 1954 1.5 story home that ended up having some basement water intrusion and horizontal foundation cracking issues. After several foundation repair companies and structural engineers came and gave us their suggestions, we will be doing a full exterior excavation, waterproofing, weeping, washed rock backfill, and an interior 2×8 PWF support wall around the perimeter of the basement.
Now, this 2×8 wall will be framed at 12” O.C, with the studs and 3 rows of blocking in direct contact with the existing concrete to support it and prevent any further inward movement of the wall.
My main predicament is how to insulate and finish it. The company doing the exterior waterproofing will be installing a 2” rigid foam drain board from the footing to just below grade. I’m considering carrying that 2”up further, to band/rim joist. In the inside the tentative plan is to do a thin layer (1”) of closed cell spray foam on the interior rim joist space, and then possibly re-use the R-12 fibreglass batts I pulled out of the wall during demo of the basement, with a smart vapour barrier prior to drywall.
I would like re-use the fibreglass if I can, and I’m hoping that with 2” of EPS on the exterior of the foundation, condensation won’t be as much of a concern (plus a smart vapour barrier to help in the event moisture did build up within the wall?).
For the floor, the plan would be to use a product like DMX foundation wrap, 1” EPS, and 5/8 TG OSB prior to installing flooring.
im new to this, so let me know what I could do better!
GBA Detail Library
A collection of one thousand construction details organized by climate and house part










Replies
I think I would still place rigid on interior existing concrete wall before your new support wall. The psi is so high I don’t think it will affect the structural integrity, but you could have engineer run numbers. And then I would t use any smart vapor barrier on interior.