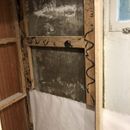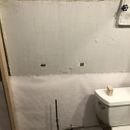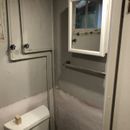Reframing Basement Bathroom Walls
Hi everyone,
Great resources here – thanks!
I’m looking for advice on reframing the walls in a small basement bathroom following work from a waterproofing company that installed an interior French drain system with half-wall vapor barrier (see pics). I would like to use the approaches described on this site (2 in of rigid foam followed by furring strips or a stud wall) but there is insufficient space because of the location of various fixtures (I’d have to relocate the toilet flange using a jackhammer and even then the space would become very tight).
Q: What is the best approach here?
Option 1: Remove the half-wall vapor barrier and simply seal and paint the wall.
Option 2: Use a thin piece of rigid foam (say 1/2 inch), followed by furring strips and moisture-resistant gypsum board. The shower portion of the bathroom would have cement board over the furring strips assuming this would be structurally-sound enough for such a plan (compressibility of the rigid foam ok behind a future tile wall?).
Option 3: Use no insulation and leave half-wall vapor barrier as-is and just apply pressure-treated furring strips to wall followed by moisture-resistant gypsum board.
Background info: the rest of the basement is not heated or insulated so it is effectively a three-season space. The property is located in Baltimore, MD. I would reroute the copper plumbing on the walls if I built-out that wall.
Thanks! Options I haven’t considered are of course welcome!
GBA Detail Library
A collection of one thousand construction details organized by climate and house part












Replies
A standard toilet is offset from the wall. 12". You can get a toilet with a 10" offset. If you install it on the same drain you can move the wall in 2".
Insulation requires thickness, there's just no way around it. Be very suspicious of anyone who says otherwise.
Maybe you can use an offset toilet flange in combination with a toilet (like Toto) designed for a 10 inch rough-in.