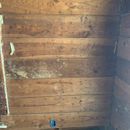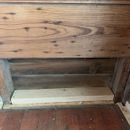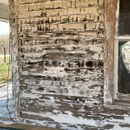Insulating Balloon-Framed House with Interior Shiplap
Hey everyone, Im helping my son renovate an early 1900’s home in central Texas and we have gone around and around on the best method of insulating the exterior walls. The house is a balloon framed structure that has cedar cladding on the exterior and shiplap on the interior (all walls and ceilings). The cladding and shiplap are directly nailed to the studs, without any weather barrier or sheathing (I assume the shiplap was used for keeping the structure straight and plumb). So my questions for y’all are: 1) Is the shiplap structural? 2) Would taking down the shiplap create issues with structural integrity? 3) All this considered, what would some of the ways that y’all would go about insulating this home? Thanks in advance for any help that y’all can give us in our pursuit of a healthier, greener, comfortable older home. Gordy
GBA Detail Library
A collection of one thousand construction details organized by climate and house part












Replies
According to Expert Member Ben Bogie (who answered a similar question elsewhere), "The key is to always assume that water is going to make it through the siding and allow for it to drain down and out while providing some air space for drying." I've attached a detail drawing for consideration. I have also attached a pdf from the Houston Planning Commission that states: "Shiplap is a necessary structural component for bearing walls in balloon framed construction." Also, note that your attachments didn't post.
Thanks for the reply! I reposted and hopefully the pictures are viewable. As you can see in the photos, the cedar siding is in decent shape and something I would like to keep installed. If I went the route of insulating from the interior, what do you think would be the best plan of attack for accessing the stud bays without compromising the structural integrity of the house? I was thinking of using the "felt stapled and spray foam" method (https://www.greenbuildingadvisor.com/article/sticking-with-spray-foam-for-my-renovation), but the more I think of removing the shiplap on the exterior walls, the more hesitant I become.