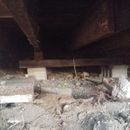Best way to insulate crawl space under enclosed porch?
I’ve read GBA’s main articles on insulating crawl spaces a few times, but my situation always has one difference from the situations they discuss, so I’m looking for the best way to do this.
I’m in climate zone 5, southwestern Ohio, with a wood frame house on brick foundation built in about 1900. I have a 6′ x 12′ enclosed porch on the side of the house that acts as a mud room. It has a trapdoor to the basement, and it’s outside the building envelope with no plans to be included.
The room sits on pressure-treated 4×4’s in footers poured below frost line. The dirt floor in the crawl space is at grade, though we do have sufficient slope away from the house. The two “house” sides of the crawl space are the brick foundation; the two exterior sides will soon have Hardie board put over them and then a skim coat.
From my reading, it appears I have two choices:
1) Insulate like figure 7 in this article — wood floor, 2″ (?) air space, rockwool between the joists, and then foil-faced iso facing down with seams taped and sealed with Great Stuff at the perimeter. I can do this from the underside before the Hardie boards are put on. Since, basically, the exterior walls won’t be on, I won’t be able to lay plastic over the soil and have it sealed to the walls properly. https://www.buildingscience.com/documents/insights/bsi-009-new-light-in-crawlspaces
2) Wait until after the Hardie boards are on, take up the floor (not the end of the world), and insulate the inner sides of the exterior “walls” with 4″ (R15). (This would let me add the plastic over the soil if needed.)
https://www.buildingscience.com/documents/information-sheets/crawlspace-insulation This article says, however, “With vapor impermeable facings on interior insulation, it is possible that water may accumulate between the insulation facing and the inside surface of the foundation wall. The airtightness of the assembly is, therefore, extremely important to prevent the exchange of air between this damp interface and anywhere else in the building.” I don’t know how feasible airtightness is, with the “meh” condition of the brick walls and rim joist between the crawl space and the basement.
I’m attaching a picture of the underneath; there will be Hardie board on the left, and then the brick foundation is straight back and on the right. All the junk will be cleaned out, including the now-irrelevant “support” in the middle.
Thanks in advance for your help!
GBA Detail Library
A collection of one thousand construction details organized by climate and house part










Replies
Deleted