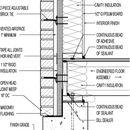Breaking thermal bridge to basement walls — how far down for exterior foam?
Hi all,
Planning to build a brick veneer “pretty good house” with 2×6 studs, blown cellulose, and 2-1/2″ or 3″ rigid foam on the exterior. I understand that I have to be careful with brick veneer being a big thermal bridge to the basement walls, so I am planning rigid foam on the interior of the basement walls which will run all the way up to the floor joists, connecting to cavity insulation between the joists.
I have been studying the brick veneer detail here.. https://www.greenbuildingadvisor.com/sites/default/files/images/Brick%20veneer%20detail%202.preview.png
I see in the detail that the foam drops down past the wall plate all the way down the same distance as the brick. The brick drop includes room for both the brick and the foam.
How far down past the wall plate does the rigid foam need to go? Does it just need to go far enough to break the thermal bridge of the wall plate, or does it need to go all the way down to wherever the brick stops? If the insulation on the inside of the basement wall is breaking the thermal bridge of the brick to the interior, aren’t I only concerned about breaking the thermal bridge of the studs and wall plate?
The reason I ask: I will have one wall of the house (the North East facing wall) that, due to the slop of the land, will be 5 or so feet above grade. It is our desire to bring the brick all the way down to the ground. If I can stop the foam at the bottom of the wall plate, then that is less foam I have to use and less brick drop I have to factor in.
GBA Detail Library
A collection of one thousand construction details organized by climate and house part










Replies
The bulk of the thermal bridging will be at the sub-floor of the first floor and at the foundation sill, which has foam on the exterior. The biggest loss is at the foundation sill, which has no insulation under it, but with sufficient R on the interior side and on top of the foundation sill, it's not a big deal for typical houses, and extending the exterior foam 6-12" below the foundation sill would be enough if there's ~R20 or more on the interior side and on top of the foundation sill.
But if you're looking for ~R40 whole-wall for all above grade conditioned space (as the PGH standard suggests) you need to keep going all the way down to grade level with ~R20 on the interior and R20 on the exterior. Concrete is a lousy insulator compared to dirt.
Clay,
If your concrete basement wall is fully insulated on the interior (presumably, with rigid foam or with spray foam), and if your rim joist area is carefully insulated, and if you have cellulose insulation between your above-grade wall studs, I don't think that there is any reason why you have to bring down your exterior rigid foam below the level of the bottom plates.
Of course, if you stop your exterior rigid foam at that level, you have to realize that the R-value of your wall system at the rim joist area will only be as good as the R-value of your rim joist insulation. Your rim joist will be cold, so it's important to make sure that you do a good job with the rim joist insulation details and air sealing in this area.