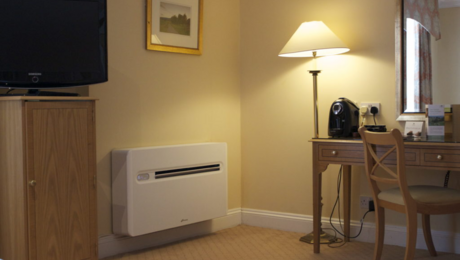Building a Better Column Base (than Simpson~)
Simpson makes a wide line of wet-set porch roof column/post bases, including the common CBS66 (https://www.strongtie.com/standoffcolumnbases_columnbases/cbs_base/p/cbs).
I’ve installed these and see them everywhere, but I’ve always wondered: wouldn’t it be good to include a drainage gap? So, instead of the column’s [thirsty, rot-prone] end-grain sitting directly on a flat steel plate, it’d sit on a 1″ W ledge running around the perimeter, allowing for air to flow underneath it. Or am I just overemphasizing the risk?
It’d look something like Simpson’s ABA series — which is designed this way only to allow for installation after the concrete is poured: https://www.strongtie.com/retrofitpostbases_postbases/aba_base/p/aba.
GBA Detail Library
A collection of one thousand construction details organized by climate and house part









Replies
I've attached an image I just made in Sketchup. I've never actually used this design of postbase but I've seen it around plenty. It would be very simple to engineer and could take upward loads as well. The key is that the post is not bearing on its end grain. So it leaves the end grain completely free to dry out.
The variables are the steel plate thickness and the bolt diameters. The loads would need to transfer by end grain bearing on the wood
(# of bolts * bolt dia. * (post width - plate thickness) * wood bearing capacity)
and bearing against the steel plate
(# of bolts * bolt dia. * plate thickness * plate bearing capacity)
The bolts would also need to be checked for their double shear capacity.
A base like this would be very easy to fabricate as well.
You don’t need to support the entire end of the post, you just need a sort of saddle arrangement that leaves some of the end grain exposed for drying. I’d try to avoid using bolts in shear the way you show in that drawing, since it’s not only the shear strength of the bolts that’s a limiting factor, it’s also the ability of the wood to avoid splitting around the bolts. A saddle in the post support solves this, and keeps the bolts acting mostly as pins to keep the connection aligned rather than directly supporting the load.
It would be simple enough to make something like this. I’d probably use 316 stainless, then punch a notch into one side and a hole near the other. This would let you slide onto one bolt in the concrete, allowing the use of a J bolt or similar, and one bolt that would thread into an anchor.
Bill
Simpson makes post bases exactly like what you describe. In fact I think it is the only type I have seen used. If the posts will be wrapped with other material, just buy some primer/paint and dip the end of the post in that before setting it on the post base.
https://www.strongtie.com/retrofitpostbases_postbases/aba_base/p/aba
Simpson makes a similar post base: https://www.strongtie.com/retrofitpostbases_postbases/cptz_base/p/cptz. There are situations where your design would work, but others where more bearing area is required. I have used a design similar to yours when building rooftop decks ("widows' walks") on existing roofs where we didn't want to penetrate the building envelope; the only difference is that the bases were sloped.
Bill - how much support would you like to see vs. how much exposed end grain? Intuition tells me maybe a 1" ledge around the perimeter of the square, leaving a 4x4 area (assuming 6x6 column) of endgrain exposed...kinda like Simpson's ABA -- https://www.strongtie.com/retrofitpostbases_postbases/aba_base/p/aba -- which has (2) ~1" W strips of steel. Again though, they didn't do this with drying potential in mind, but just for ease of retrofitting. Their pricier, wet-set column bases "cover" the entire end grain with a steel plate, which I don't love.
Michael - I've never used these concealed-flange post bases -- I feel they'd make it difficult to plumb a column in some cases. Easy enough to make the flange show plumb on a torpedo level, but with a 10' column, it's nice to have the ability to lean a bit in both axes....
I would model the post base on one of the other connectors as to load bearing area, but 1" sounds about right, then test it. You don't need the entire end open for drying, as long as there is some open you have a way for water to drain (avoiding the "end grain in a puddle problem), and some drying for the rest through the wood.
Bill
Jamesboris,
For decades I did work for a nearby resort and restaurant. Every so often they had to replace the HDPE cutting boards on their line, and I used to take them home, cut them into 5" squares, and use them as separators under posts.
Would the 5" squares have a hole in the middle? Or are they a full flat surface under the post's endgrain, like the Simpson ones?
jamesboris,
My worry about the Simpson connectors isn't that they are in contact with the post end, it's that their size means they may admit water around their edges and allow it to wick up into the posts. I don't see post ends as safety values for water taken on at other places on the posts - much as we don't look at other wood members (like the end-grain on siding, etc.) that way. The intent of the plastic base is to stop them taking on water through capillary action, and keep that vulnerable part dry - much as we do with the upper end using flashing or post-caps.