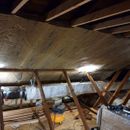Cathedral ceiling attic insulation with hips and valleys
I have a 100-year-old stone home in Kansas City (zone 6). Unlike most homes in KC, my house is built on a slab with my HVAC air handler and ducting in the attic. I’ve been searching the forums for a few years looking for advice on how best to move from an insulated floor in my attic to an insulated ceiling to create an 800 sqft section of the attic where my HVAC mechanicals reside as well as create some storage space. For several reasons I had to tackle the project earlier than anticipated (35 yr old air handler went out > wouldn’t fit through the attic access door > had to cut new access door > vermiculite insulation > asbestos remediation > zero insulation in the center of my attic). I started moving forward with the advice I found on this post here: https://www.greenbuildingadvisor.com/question/rigid-foam-attached-to-underside-of-rafters-good-idea
I began installing high-density R-15 batts in the rafter cavities (2 x 6 rafters leaving 2″ gap for air flow) and have 2″ foil-faced polyiso foam boards I will glue across the rafters, tape the seams, and screw 1″ fur strips to rafters to hold them in place.
This is straightforward enough… except for the hip and valley portions of my attic. It seems like I have a few options here:
1. install some sort of hip vent like this:
https://www.gaf.com/en-us/products/cobra-hip-vent (installation instructions say to only install these on the upper 50% of the hip so this wouldn’t solve my ventilation issues for lower 50% of hip)
2. Use some creative framing to allow airflow under the hip and valley rafters (If my attic stairs weren’t so close to the hip roof this would have been a fairly easy solution. See the picture.)
3. Drill holes in rafters and pray for some cross air-flow (I can’t wrap my head around how this would work and I don’t like the idea of messing with the structural integrity of the roof)
4. closed-cell spray foam
Would it be possible/advisable to combine closed-cell spray foam for the hip roof rafters and the r-15 and polyiso foam option where I can achieve soffit to ridge ventilation?
Thanks!
GBA Detail Library
A collection of one thousand construction details organized by climate and house part











Replies