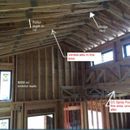Cathedral ceiling insulated with batts?
We finally received quotes back to insulate our cathedral ceilings the way I thought was best after a lot of reading on this forum. It is insanely expensive…..Just to preface-I wanted to use continuous baffles with dense packed cellulose/fiberglass. I was trying to limit spray foam in my house not only due to cost but other factors….
The way they originally quoted this living room area and other areas (and apparently what i can afford) is with R38 Batts (we are in zone 5 so I understand the “prescriptive” amount is R49). The insulation contractor said they would NOT need continuous baffles since the batts are only 12″ thick. They said that would allow for rec’d airspace therefore eliminating any need for baffles with the batts.
Like I stated above this is what was originally quoted….will this work? what can I do to make this more effective and not add cost? Any other concerns with using kraft faced batts?
We have even discussed trying to drop ceiling above windows to allow for a more true attic but that was going to cost a lot as well….This ceiling has been a huge challenge for us!
Picture attached of area I am specifically discussing.
GBA Detail Library
A collection of one thousand construction details organized by climate and house part











Replies
I also forgot to add-we got the quote for furring strips too and we just cannot afford to do those either...$9k!!!!!! I am very concerned with future issues but what do you do to minimize those when cost is more of a concern?
User-6816910,
I can't help you with your budget issues, but I can reaffirm the advice on GBA. We advise that cathedral ceilings insulated with fiberglass batts include ventilation baffles above the batts, and that the ventilation baffles be installed with attention to airtightness.
Cathedral ceiling failures are common, as are ice dam problems and high energy bills related to poorly detailed cathedral ceilings. I advise you not to cut corners.
If you have received a high bid, you might want to ask for bids from other insulation contractors.
Labeling in the picture notwithstanding, those 14" deep "rafters" are actually open web trusses, not rafters. Unlike true rafters, open web trusses don't block lateral air flow, and batts would leave open voids for the air to flow from your vent space above alongside the batts. Those voids become thermal bypasses.
Baffles caulked air tight to the sides of the top chords of the trusses would interrupt the thermal bypasses from free flow of air, but there would still be convective air flow in the voids robbing performance if batts are used.
Going with blown fiber would fill in those web openings, and deliver BETTER performance than actual rafters of the same depth, but but blowing fiber would still require an air barrier/baffle for a vented assembly to keep the fiber from filling the vent gap. Damp sprayed cellulose (not dense packed) would probably be cheaper than mesh-blown or dense packed fiberglass, but it too would require a baffle to be able to install it without blocking the ventilation gap. Damp sprayed cellulose can be installed directly on the underside horizontal surfaces without mesh. Skipping the mesh saves a $tep in the installation process, but the baffle really has to be there to establish the vent space:
https://www.youtube.com/watch?v=SndVcTXUXP4
https://www.youtube.com/watch?v=jUqlMsBFo34
Dana,
Thanks for your comments. Good point about the open-web trusses not being suitable for batts.
That quote seems high for cellulose. I'd expect that to be in the range of spray foam rather than cellulose.
Could you put up the vents and blow the cellulose yourself after the webbing is put up? I recently dense packed my sloped ceilings for the first time and things turned out well.
Who designed your structure? Unless you are culprit, I'd argue your builder has some liability to build a structure that can meet code.
Is the roof on? If not, could you ditch the vents and insulate above with some foam board or mineral wool board? I don't know code well but I thought there was a venting exemption for fully insulated cathedral roof spaces.
User 68 etc,
What was the 9K furring quote for? The walls or roof?
Perhaps a combination of ocSPF on the interior side and rigid foam on top of the roof deck would be a simpler and possibly cheaper solution?