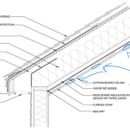Cathedral ceiling, maximizing my insulation, air sealing, and options for electrical.
Looking for confirmation of the best options to both re-insulate and air seal a 1980’s timber structure cottage roof/ceiling factoring in some recessed lighting/electrical. I’m in zone 6 (north of Toronto, Canada) all walls are 8×8 timber, windows and doors are new. Single story structure with a crawl space below.
Soffits have just been done and are fully vented. Roof has ridge vent end to end and roof is a standard gable roof with no hips or valleys. Asphalt shingles ~5yrs old.
The cottage is near the lake and I’d say has generally higher humidity. Averages around 45-50% measured inside.
All the old dirty insulation, vapour barrier, and wood panelling (covering the ceiling) has been removed. So I’m starting with a clean slate. The roof sheathing is in average to fair condition.
I have 2×10 rafters and a cathedral ceiling. Current plans are as follows sheathing down.
– sheathing
– 1.5” continuous baffles from soffit to ridge vents
– Rockwool R28 Mineral Wool
– 1” Rigid Foam R6 (R-Max) foil faced (all joints taped and sealed) attached to rafters (foil facing in). All edges around walls will be spray foams to ensure there is a continuous air barrier (edit…and/or caulked to ensure the best air barrier possible)
– 1×3” strapping
– drywall (or if confirmed code by my building inspector 1×6” T&G pre finished pickled pine)
My wife has her mind set on round recessed lighting (aka led slim pot lights). I plan to use IC lights to maximize but I’ve yet to come across an installation visual that shows my setup above (vented cathedral, with mineral wool, rigid foam, AND recessed lighting) that gives me the guidance needed for the electrical. I’d strongly like to avoid traditionally surface mount electrical fixtures cosmetically with the exception of two accent fixtures (over dining table and over sink in kitchen). Anyone have any guidance on an optimal setup for these recessed lights factoring in the design/restrictions noted above? Should I just leave a 2 or 3” gap between the rigid foam and the drywall/T&G pine? Should I increase the rigid foam thickness to 2” and creat a cavity for the lights? What are my options?
I’ve attached a diagram to help visualize what I am talking about.
Thanks much, Nick!
GBA Detail Library
A collection of one thousand construction details organized by climate and house part










Replies
I'll let the building science specialists weigh in on the riskiness of the assembly, but just a couple thoughts on things that caught my attention:
1. spray foaming the intersection of walls to ceiling. Foam isn't as good of an air barrier as many think. Wood moves, shrinks, etc and the foam can break contact. It's better to use a high performance tape or other more flexible sealant.
2. Can lights in a cathedral ceiling. It's possible to air seal them, but also very easy to have them leak. If you're strapping the ceiling below the air control point, you can make that strapping a little thicker and have room for the LED pucks. The last cathedral ceiling I did that needed lights I built some faux beams and ran little LED lights inside them just to avoid any penetrations in the drywall ceiling and air barrier.