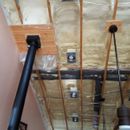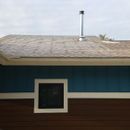Cathedral Ceiling Meets Hot Roof Twist (Winter 2 Update)
This past winter again found my wife and I again pondering the ceiling in our new home in North Central Minnesota. Condensation drips near where the wood burning stove chimney penetrates our great room cathedral ceiling. Drips occur while operating the wood-burning stove during double-digit sub-zero temps. We reached a low of – 31.
Two winters ago, the contractor installed Rockwool surrounding the stove chimney in the conditioned space between tongue and groove (T&G) cathedral and unvented roof trusses (~R56 spray foam insulation) in a failed attempt to stop condensation. See last year’s GBA posting, which includes photos of roof assembly before insulation.
https://www.greenbuildingadvisor.com/community/forum/general-questions/57721/perennial-cathedral-ceiling-ice-dam-issue-meets-hot-roof-twi
This year the contractor hired a building science contractor to trouble shoot the ceiling condensation. The building scientist suspected air leaks (in roof assembly?). Blower door test and thermal imaging were inconclusive.
Subsequently the contractor reasoned that the best approach was to first remove the Rockwool. The thinking is that the Rockwool’s installation was too crude to create the needed air tight barrier. Subsequently workers wrapped the chimney in ceramic insulation. Then they encased the chimney thimble in ~8-9” closed cell spray foam. Problem solved? Winter 3 will tell.
Moreover, I had the insulation contractor add 2” foam to the sloped roof insulation in a ~7 section between the stove chimney and the shed roof peak. I figured I might as well add the additional foam to the area where hot air will first migrate too in the winter. Thus, this the underside of the roof in this area is ~ R70. The general contractor noted that he expected the insulation contractor to add this additional foam at no cost.
Meanwhile, snow melt patterns this year on the north-facing portion of the hot roof (~R56 closed cell foam) confirmed what I suspected last year. We have thermal bridging through the roof trusses. The insulation contractor re-sprayed roof insulation in places where the building science contractor found voids or improper installation.
All to no avail. Recent sub-zero temps reveal frost melt patterns on the shingles above the roof trusses. Our contractor now says the thermal bridging is “out of scope” of this home warranty project.
Q1. How significant is such thermal bridging in terms of heat loss? I am surprised that trusses
conduct heat to the extent that they are in our home. The upper-most trust member (against the roof sheathing) appears insulated in spray foam. Thus, it seems that heat is migrating to the roof sheathing via the truss chords,
Q2. What cost-effective tactics should we consider for use from the underside of the roof to _lessen_ the heat loss that also does not create a vapor barrier? Sheetrock and tape the truss undersides before re-installing T&G? Sheetrock seems to be in order as a vapor retarder when using T&G paneling as finish ceiling in an unvented roof, Martin Holladay, if I understand your writings about cathedral ceilings. However, I don’t see mention of thermal bridging specifically here: https://www.greenbuildingadvisor.com/blogs/dept/musings/how-build-insulated-cathedral-ceiling
I understand that a better approach would have been to address thermal bridging during construction. Unfortunately, the builder did not present the option nor the need to my wife and me at the time.
Finally, it seems to me that building a high-performance home presents a too-often insurmountable challenge for homeowners that I would like to see more written about. We do our best as conscientious home owners to do our research and find the best and affordable architects and builders that we can. Yet in the end, we must accept on faith that the contractor and architect can deliver what they say they will.
Yet fails in design and the contractor’s execution of building science methods are common. Moreover, the term building science suggests data-driven reliability. Yet building scientists themselves disagree on best practices. What’s a homeowner to do? I guess I should label this as question 3.
GBA Detail Library
A collection of one thousand construction details organized by climate and house part











Replies
Randy,
Briefly: It sounds like you had air leaks near your chimney. Mineral wool is air permeable. To prevent air leaks near a metal chimney, you need to install custom-made pieces of metal flashing to bridge the gap between your ceiling air barrier -- which in your case, may not exist -- and the metal chimney. The seams in the metal flashing are usually sealed with high-temperature silicone caulk.
Did you ever have an air barrier between your tongue-and-groove ceiling and the bottom of your trusses?
If you have actually installed R-56 of closed-cell spray foam (about 8.5 inches) in your roof assembly, then the thermal bridging through your roof assembly is probably something you will have to learn to live with. I doubt whether you will have ice dams (assuming that your contractors really installed R-56 of closed-cell spray foam).
If you had asked for advice on the GBA site before you built your house, we would have told you that a continuous layer of rigid foam on the exterior side of your roof sheathing always performs better than insulation installed between the framing members. But with the extra spray foam, you'll probably traveled as far as you want to go on the road to roof repair -- at least until it's time for new roofing.
At that point, you can think about exterior rigid foam.
-- Martin Holladay
Thanks for your guidance, Martin.
No, we never had an air barrier above the T&G. Nor should we have as I understand your writings and the need for spray foam roof cavities to dry to the inside.
The initial foam installation included a several rulers attached to the underside roof to use as a guide to obtain the R56. I personally observed the measurements.
Randy,
I notice from one of your photos that there appears to have been a layer of polyethylene under the tongue-and-groove boards. The polyethylene acts as an air barrier (sort of) as well as a vapor barrier.
-- Martin Holladay
.
Randy,
It's true that the closed-cell spray foam is a perfectly adequate air barrier, and it's also true that the polyethylene that you installed above your tongue-and-groove boards was unnecessary. That said, if you want the closed-cell spray foam to be your primary air barrier, you need a way to connect that spray foam with the air barrier that was installed (or should have been installed) around the metal chimney. If that air barrier was a custom-made sheet metal collar with caulked seams, the collar needed to have been carefully sealed to the closed-cell spray foam. That usually means that the collar would have been installed before the spray foam.
-- Martin Holladay
Martin, our stove features a factory made collar that holds insulation away from the chimney. The current attempt at stopping condensation includes wrapping the chimney with ceramic insulation, attaching the collar, then spraying foam. Thanks for the tip on caulking the collar.
The rolled plastic you see in the pic is temporary placed to serve as a release between the spray foam and the T&G remnants seen in the pic. The plastic is removed before the new T&G goes in.
Martin your posting on insulating cathedrals ceilings notes that " If you are building a cathedral ceiling, the biggest air-barrier blunder is to install tongue-and-groove boards as your finish ceiling without first installing taped gypsum drywall. A board ceiling is notoriously leaky, and this type of ceiling is often associated with roof sheathing rot." https://www.greenbuildingadvisor.com/blogs/dept/musings/how-build-insulated-cathedral-ceiling
Is the advice above only for vented roofs? If not, wouldn't the thermal mass of sheetrock help reduce thermal bridging through the trusses in our unvented roof?
Randy,
I still can't tell from your description whether you have a good air barrier at the chimney. I hope you do.
Since your roof assembly has a thick layer of closed-cell spray foam, you already have an air barrier (except at penetrations, unless the penetrations are sealed). In your case, you don't need the taped drywall layer (as long as your local code inspector accepts the 3/4-inch boards as an acceptable thermal barrier to protect the spray foam, which is flammable).
Q. "Wouldn't the thermal mass of sheetrock help reduce thermal bridging through the trusses in our unvented roof?"
A. The only way to reduce thermal bridging is with insulation. Most types of thermal mass (including drywall) don't have much insulating value. For example, poured concrete adds thermal mass, but it has a very low R-value. That's why drywall won't reduce thermal bridging. If you want to reduce thermal bridging, install a continuous layer of rigid foam.
-- Martin Holladay