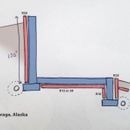Cold climate foundation design
Building a single-family home in Anchorage, Alaska with hydronic in-slab heat and was wondering about below-grade insulation. Our ground usually freezes down to three or four feet, though it has reached ten feet before.
Most builders here doing hydronic slabs put R8 insulation around the exterior of the foundation and R10 below the slab and call it a day. I’m wondering whether it’d be a good idea to also put insulation on the inside of the buried wall (at right) and a wing of insulation out over the French drain. I’m thinking that this would help channel a lot more heat down to the footing to protect it from frost, and also retain heat to protect the French drain. Thoughts?
GBA Detail Library
A collection of one thousand construction details organized by climate and house part










Replies
Hi Paxson.
It seams like you are blurring the line between a conventional foundation and a shallow frost protected foundation. In a conventional foundation the footing is set on undisturbed soil below the frost line. Your building official should be able to tell you what that depth is.
A shallow frost protected foundation relies on foam as you have described to keep the soil below the building warm.
Here are a few articles that I would recommend to get a better understanding of how to think about your foundation: All About Foundations, Frost Protected Shallow Foundations, Foam Under Footings, and Determining Sub Slab Rigid Foam Thickness
Also, you probably should isolate the slab from the foundation wall, particularly if you will be embedding radiant heat tubing in the wall. And, if that is going to be living space inside the area shown in your drawing, consider insulating the tall concrete wall from the inside, which will give you better performance and a stud wall for wiring and drywall. Here's a drawing that shows both of those details.
Hi Brian, thanks for your response. You're right, I was basically trying to take the benefits of a frost-protected shallow foundation and add them to a conventional cold-weather foundation. That would keep the footings frost-free and keep occupants cozy even during an extremely cold stretch (not that that happens in the Anchorage area too often anymore..)
I've been told that the slab has to be tied directly into the wall/footings with no insulation buffer, both for structural reasons (we're in a very seismically active location) and so that sufficient heat can flow down to the footings to keep them frost-free. Hence my thought to put insulation on both below-grade sides of the foundation wall, in order to channel more heat down to the footings before it can get lost into the soil.
Brian, it looks to me like a typical problem encountered with daylight or walk-out basements.
Paxson, the main advantage of the frost wing is that it protects the soil from cold outdoor temperatures, keeping it from freezing and letting it approach the stable ground temperature, which in cold climates is usually around 45-50°F. If you were to fully wrap your foundation in insulation (yes, even under the footings) you would reduce heat loss, but I don't see the point in just doing the vertical interior insulation. I agree with Brian that the slab should be isolated from the walls (and footing), and that insulating the full-height wall on the interior is a better choice.