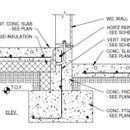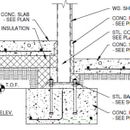Comments on garage slab transition and steel column details
I’m looking for input on the slab transition detail from interior concrete slab to garage slab and the steel column transition details. See the attached 2 details.
Climate zone 6a. The interior concrete slab will be the finished floor, polished and stained. A couple of things I’m worried about. The thermal bridging across the steel column but not sure how to prevent that. Also I’m concerned about the cracking and chipping of the interior concrete when it thins out with that 45 degree chamfer next to the foundation wall. I know there will be baseboard covering that thin section of concrete but what about door threasholds. Does this typically hold up okay?
Any other comments on these details are appreciated.
Steve
GBA Detail Library
A collection of one thousand construction details organized by climate and house part











Replies
Steve,
It's always best to leave a bit of wiggle-room on details that rely on the foundation walls being straight and square. In the best of all possible worlds the inside of your framing will perfectly align with the foundation wall below and the drywall and baseboard will cover the crack, but if you reduced the width of your foundation just a bit, or canted the outside of the foundation wall, you wouldn't have to worry about the intersection at all. That said, if you stick with the exiting detail you can increase the strength of the slab die by simply changing the angle to a more gradual one than the 45 degrees you show on the drawings.
As to the columns:
Do they only occur at the garage? If so, would it be a problem to have them boxed out inside the garage?
I'd be uncomfortable burying the base of the columns below grade. Would it be possible to specify a narrower base that could be bolted to the top of the foundation wall, rather than extending right down to the footings? That would also make the sequence of construction simpler, as all the concrete work could be completed before the steel framing occurred.
Malcolm,
I understand what you are saying about the straightness of the foundation. Those are good suggestions that I hadn't thought about. Thanks.
Column:
As far as I can tell it only appears in one spot in the garage like that. It's actually inside the wall between the garage and the house so I don't think it needs boxed out unless the base plate is what you are talking about boxing out? (if I'm understanding your meaning of boxed out).
What is the concern with the column below grade? Moisture, capillary and corrosion? Good comment about the sequence of construction. Based on that alone it makes sense to base the column on top of the foundation wall. I'll have a conversation with my engineer about it.
Cheers
Steve
Steve,
I was just suggesting boxing out the column in the garage to give you some room for insulation around it to reduce the thermal bridging. It may not be worth the effort.
Yes, my concern was seeing a steel structural element that will only be protected from moisture by primer. Another reason to move the column up is that the way it is now you are looking at a very thin layer of concrete on each face of the column within the foundation wall. Thin enough I doubt you could pour it, or that it wouldn't crack afterwards.
Another question. I'll have to air seal the interior slab to sheetrock (sheetrock is my air barrier). What is the best way to do this? I was thinking a bead of sealant between the bottom of the sheet rock and concrete. Tape wouldn't work because the tape will affect the baseboard installation.
Steve
Steve,
Caulk will work.