Crawl space encapsulation, foundation waterproofing + insulating
1. I have struggled with keeping water from entering my crawl space, and
2. The house is super drafty from the crawl space, with very cold floors, given my temperate climate zone (California climate zone 6, DoE zone 3C, IECC zone 3…I think).
The plan is to waterproof the foundation from the exterior, install french drains and other drainage, encapsulate the raised foundation crawl space, then insulate and add a crawl space dehumidifier. Trying to find a way to limit costs. The bid I got just to encapsulate the 1,350 SqFt crawl space and install a dehumidifier with drains was $17,000 (Basement Systems Inc affiliate). I’d like to do everything for not a whole lot more than that, if possible. But maybe I’m out to lunch on that goal.
1. Waterproof the foundation.
Most of the foundation can be excavated without cutting concrete (except for back of house). The area in the driveway is not very wide, however (8-10″). I’m not sure the best approach to take here. Water from the rear of the property and the driveway slope towards the house, which isn’t ideal. However, water gets in on the adjacent side of the property as well, so I believe the foundation has several compromises.
I’m thinking that some sort of waterproof barrier on the foundation. Should it be a wrap? Fluid applied? A dimple barrier as well? Want to get this part right if I’m digging it out. Maybe install french drains either along the footing, or away from it.
2. Encapsulate the crawl space (and insulate)
A. poly vapor barrier on the crawl space floor. I’m assuming a 20 mil poly on the entire floor. Is there a best practice product for this? There are something like 50 piers underneath, and not exactly in a uniform fashion, so I’m not sure how to address this. It seems difficult to properly encapsulate with all of those jogs. Any example I’ve seen on Youtube is usually fairly uniform concrete piers. Also, am I correct in assuming encapsulation should not go up the wood pier? It seems they would rot and be exposed to subterranean termites if they were left encapsulated under the poly.
B. Rigid foam on the foundation walls up to the floor joists. Is there a best product for this?
Would closing off the cripple walls with rigid insulation cause moisture issues in the cripple wall foundation? It is stucco cladding on the outside.
Would closed cell spray foam on the rim joists be recommended?
C. Install dehumidifier in crawl space. Not sure where it should ventilate to so that air from the crawl space does not circulate with the main living space. I’m not a big fan of the underneath of this 70 year old musty crawl space, so I’d rather not condition it completely with the inside air.
D. Insulate the subfloor. I’m debating whether to use closed cell spray foam, or batts with polyiso foam boards (or another foam product) over them. I like the idea of closed cell spray foam for the purposes of air sealing, but wonder about issues with any kind of water leaks in the house not finding a path down to dry out.
Thanks in advance for any constructive input.
GBA Detail Library
A collection of one thousand construction details organized by climate and house part


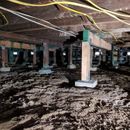
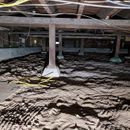
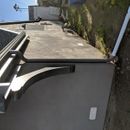
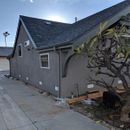
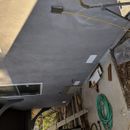







Replies
If you can do all the moisture proofing the “right” way on the outside of the foundation, you probably won’t have much to worry about inside. I’d use a fluid coating. The old asphaltic stuff actually holds up pretty well, but there are newer products. I’ve never used a dimple mat on the outside before.
I’d run the poly on the floor and up the walls. You’ll need to work around all the columns so you’ll be stuck with a lot of extra taping. There’s no way around that, you have to seal it up. I’d use a white reinforced poly sheet made for the purpose, mainly because white tends to make the crawlspace brighter and cleaner looking, and the reinforcement helps to avoid holes and tears while you’re crawling around in there.
I would insulate the walls with polyiso, installed over the poly sheet. I’d use a type of polyiso rated to be left exposed (like dow thermax) so that I wouldn’t have to deal with putting in an ignition barrier in tight quarters. The rated polyiso costs more, but it saves a lot of labor. Leave a small gap (not more than an inch) between the bottom of the polyiso and the floor just in case you ever get any water on the floor after doing the encapsulation work. I haven’t check your climate zone, but I think you need R15 on the foundation wall. That’s about 2.5” of polyiso.
I’d spray foam the rim joist and use that spray foam to tie in the top of the polyiso so the entire perimeter area is sealed. You shouldn’t need to worry about insulating the subfloor after you’ve installed the polyiso on the walls and the spray foam on the rim joist.
You might not need that dehumidifier either. You do need to provide some ventilation for the space though.
Bill
Bill, thanks for the reply. I have been going back and forth with a fluid applied vs rolled sheet type of foundation barrier. Thanks for sharing your preference. Do you have a preferred brand? I'm just worried that there would be some missed spots or bubbles that form with fluid applied. A thick peel and stick membrane seems more uniform, but I'm not sure how well it would "stick" to an old foundation.
The dimple mat, I'm told, is recommended to prevent damage to the membrane and sheeting of water down the foundation.
You do not see any moisture concerns with polyiso over the cripple walls? I suppose that means that vapor can escape through the two sheets of 60 minute paper and the stucco.
If adding the polyiso for insulation, it would seem counterintuitive to then allow outside air to ventilate into the insulated space. I've been told to seal off all 19 crawl space vents and then condition the space with the HVAC...but my problem with that is that I'd prefer not to have the air from the crawl space mix with the air from the house. The crawl space is way too old. I'm thinking a dehumidifier with some way of creating a stable pressure environment. Haven't figured that out yet. The subfloor is super drafty, so the air easily mixes right now (which is why I was considering spray foaming it).
You’ll need to clean the old concrete as best you can prior to applying waterproofing. Best is probably to do something like bead blasting, but a good hose down and scrubbing with a wire brush should work too. You just need to make sure there isn’t any loose material on the surface when you apply the sealer.
I’m assuming you have a vapor permeable exterior on those cripple walls. If you don’t, and you need inward drying, then type-II EPS would be a better choice than polyiso. The usual polyiso has a foil facer that is an excellent vapor barrier. There won’t be any appreciable amount of moisture movement through a foil faced product.
I had meant to ventilate with interior air and seal the exterior vents. You are correct that ventilating with exterior air defeats the purpose of encapsulating and insulating the crawl space :-) I think you’ll find that once you insulate and seal the crawlspace it will no longer be cold.
Bill
Fix the drainage from the outside, french drain, waterproof the concrete with xypex. Air seal the best you can under floor without masses of foam, Insulate the floor with rock wool. Go in the attic and air seal the attic from the living space to stop the stack effect then blow in cellulose . I think the sealed attic is over kill and not common here in temperate California. Leave the crawl space open with the existing ventilation.
Thanks for the reply, Tim. Xypex looks interesting. I think it might be best to use for foundations that do not have actual cracks in them. Or, use it in conjunction with a membrane of some sort that actually spans cracks?
This foundation does have cracks. I purchased foundation repair kits (the kind that use little tubes you epoxy on the front and then inject slow expanding foam into), but I'm still getting water. That means these kits do not work that well, or water is coming in under or at the footing.
Installing a french drain will go most of the way to keeping water off the foundation stem wall. It will keep it from building hydrostatic pressure on face.
While the foundation is exposed you can patch holes and cracks with non shrink grout & bonding agent. Then brush coat the wall with the xypex or just neat cement paste. Back fill with gravel. The drain will give the bulk water a path to freedom that is not thru you crawl space.
There are outfits that sell used billboard vinyl. One is https://billboardtarps.com and there are others. I used some to encapsulate my crawl space. It was good heavy stuff and bright white on one side.
Interesting. I never thought of the bilboard vinyl resale market, but it makes sense. I suppose there's not a lot of advertising revenue passive income possibilities in my crawl space, though.
I wonder how well that stuff would hold up though, in comparison to reinforced 10 mil or 20 mil vapor barrier.
HI Luke -
1. vented or unvented crawlspace: in the limited work I have done in your climate and in California, there is what I think is unwarranted bias towards venting crawlspaces. In my experience, the amount of actual ventilation you get (that is air movement) is extremely limited.
And getting continuous air and thermal control layers on your first floor framing is much more challenging than getting those control layers continuous at your crawlspace perimeter walls.
2. your concrete piers: it's great that all of your posts are on sound footings. As part of moisture control, you MUST install a capillary break between your porous concrete footings and your porous wood posts. While your soil may appear dry at the surface, and the top of your concrete footings may also appear dry, they can and likely are wicking moisture up and into the wood posts. While tedious with so many piers, you need to jack up each to install either a membrane or fluid-applied capillary break between each post and the footing.
3. insulating the first floor framing: of course, if you go with an unvented crawl with air sealing and insulation at the crawl perimeter walls, you don't need to insulate this floor.
4. Dehumidifier: you only need a dehumidifier if you are going with an unvented crawl. Santa Fe makes dehumidifiers (Advance series) specifically designed for crawlspaces (with a high speed fan cycle to really mix up the crawlspace air volume.
Although there are a ton of great articles on GBA about crawlspaces, here is a dedicated resource on crawls: https://www.advancedenergy.org/crawlspaces/.
Peter
Peter, very helpful, thank you.
1. You are certainly correct that there is a bias towards venting the crawl space in southern California. In fact, I haven't spoken to a builder here that has enclosed a crawl space or one that recommends enclosing the crawl space. This is usually justified by them telling me, "the code says..." I do not understand why the building codes are not in alignment with the current science.
2. Some of the wood piers are on more sound footings than others. Yes, jacking 50+ piers to install a capilary break sounds quite tedious. Is there a way to simply spray the bottoms with some fluid applied wood penetrating moisture barrier that would eliminate the wicking potential? 25% of them are on metal stand-off brackets giving them a slight lift above the concrete. I'm assuming those are fine.
3. Insulating the subfloor: This makes sense to me. I suppose I just fear the super drafty subfloor would still exchange air with the living space, especially if adding a dehumdifier. Maybe I can add some sort of air barrier to the bottom of the subfloor that won't cause moisture buildup?
4. I was looking into the Sante Fe Advance as well as the Aprilaire, based on some of the feature differences pointed out in this video: https://www.youtube.com/watch?v=jVnSCZz6fy0
For #2, it’s not as bad as you might think. Use a jackpost to lift each post up about 1/8” or so. The jack post can work between the footing and the structure above the post. Slip a piece of something like HDPE sheet under the post, then lower it down. You can probably do all 50 posts in a few days easily, maybe even just one day. A rigid material like HDPE (high density polyethylene) is easier to slip into a small gap than a softer material. 1/32” thick HDPE sheet is cheap and can be cut with heavy scissors easily.
Bill