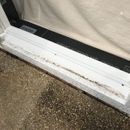Door on sealed crawlspace
Hi all,
The previous owner of my home had the crawlspace professionally encapsulated. It was very expensive and they did a good job except for one detail: they left the original, leaky, rotten, plywood door. This meant that the “sealed” crawlspace was not very sealed at all.
I’ve taken a stab at building a custom door with the goal of making it durable, rot-resistant, and air-tight. I think I have mostly accomplished this, but I have identified a potential problem due to the unprotected nature of a crawlspace entrance: because the door is so close to the ground, there is a lot of splashback from rain. There is a roof overhang, but that is too high to provide any real protection here.
I have attached a couple of photos showing how much splashback is on the door after a hard rain. You can also see that water gets on top of the threshold and sits there. The door fits tightly right now, which means the bottom of the door is sitting in this water – not good. As it stands, I think the new door will rot out quite quickly.
Any ideas on how to alter my design to result in a long-lasting door?
GBA Detail Library
A collection of one thousand construction details organized by climate and house part












Replies
Trim the door with PVC trim, using angled sill material for the sill so that water can run out. PVC won’t rot, and doesn’t care about being wet. The angled sill will drain water so that the door itself isn’t sitting in water. Be sure to solvent weld the two lower corners of trim to ensure there is no possibility of a seal failure there in the future.
I’d consider putting a small awning on the door too to prevent water from sheeting down the side of the wall. Think of it like kickout flashing but for the top of the door.
Bill
Bill - thanks for your comments. I should have mentioned that I did use PVC for the jamb and sill. I'm not really worried about the water sitting on top of the sill aside from the issue of this water rotting out the bottom of the wood door. I have not yet angled the sill but I agree this should be done.
I did consider some flashing at the top of the door, but I thought that the issue would not be rain hitting the door from the top or sheeting down the side of the wall, but rather splashing back from the ground - and it looks like this was correct. If I did add a miniature awning I think it would need to extend a ways from the home in order to prevent the splashback that I'm seeing, but maybe this is the only solution.
Nic,
I would make a removable cover for the door. A perimeter frame deep enough to sit against the brick of 1"x PVC, and a square of painted plywood. It could be held in place with magnetic latches.
That would also have the added benefit of discouraging the curious from trying to gain access.
How about building a "porch", about 4' deep and 2' wider on each side of the door. Porches protect exterior doors really well, so treat this door as an exterior door of the house.
My thought was to build a set of miniature Bilco doors out of PVC, but Malcom's idea achieves the same thing more simply.
Malc0lm is lazy.
I see possible problems with solar driven moisture/water intrusion between brick and wall assembly R.O.
Perhaps removing some head brick, attach and flash a canopy/porch would fix this forever. It maybe more work and cost, but it would be done right.
I've seen water in condition crawls, and it wasn't pretty.
I think a combo of solutions would be cost effective and not too much labor...
First, similar to what others have mentioned, is put an additional PVC trim piece as a 'frame' around the door joints. It looks as though only the bottom joint really needs that additional overlap to prevent the splash back. This could probably just be adhered via some 3M. (edit: something like a flooring transition piece might work well here, since there is a width diff.. find one made for carpet to tile that has the right lip spacing)
Second (and somewhat extra), is build the 'porch' mentioned. Although don't go too crazy. Some pressure treated 2x4 support posts that will sit nicely on the edges of the slab with some wood decking on top. Flash and seal against the brick wall, preventing water draining to the door from above. It won't be a porch for you, but rather something you can put some flowers or decorations on :) Little work and little cost, and will also hide the door nicely. Wrap the sides with lattice to allow air flow, and if you're feeling extra ambitious, put lattice on the front with some hinges to completely hide the access door, but still easily reach it in the future.
There are simpler solutions for the OP, but generally, the best crawlspace door is a window.
If you have the space use a slider, if not a standard casement (corner hinge one is better) and disconnect the interior crank. A set of exterior latches can then hold it closed.
Can take much more abuse than any door and it also gives you a bit 0f light when you need to get in there.