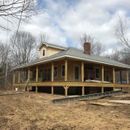Custom Home Zone 3A
I’m planning my custom home and I would like some advice on how to make it efficient and durable as possible. It will be located southwest of Atlanta, GA near the Alabama state line. It stays hot and humid most of the year with mild/wet winters. I don’t want to go overkill on the construction if I don’t have to but I want this thing to as waterproof and insulated as can be. Any and all advice on the efficiency and durability would be great. I have blueprints of what I’m building but not online. I’ll include a picture that I saw on this site as a representation. It will be square/pyramid hip roof modern cabin with a full wrap around porch and walkout basement. The house itself will be 32×32 with an 8ft wraparound porch. Probably no dormer like this picture, even though the attic will have a 12ft center point. The roof will not change pitch at the porch. The house will be on a slope with the front facing the East and trees surrounding the area.
Thanks,
https://www.greenbuildingadvisor.com/sites/default/files/HipME.jpg
GBA Detail Library
A collection of one thousand construction details organized by climate and house part










Replies
Take a look at Table 2, p10 of this document:
https://buildingscience.com/sites/default/files/migrate/pdf/BA-1005_High%20R-Value_Walls_Case_Study.pdf
Those are "whole assembly" R values, with the thermal bridging of the framing, the R-values of the sheathing & siding, wallboard etc all factored in. For zone-3 it calls out R20 walls. A 2x6 /R20 wall with typical siding options comes in at ~R15 "whole-wall" , but with an inch of continuous foam sheathing it would make it to the ~R20 range. Similarly, a 2x4/R12 wall with 2" of exterior foam would get you there. Exterior foam isn't necessarily a weather resistant barrier (WRB) by itself, but behaves as a secondary WRB. It's also water-vapor retardent keeping summertime humidity out of the sheathing & structural wood, and keeps the sheathing warmer (=drier) in winter too. Even an inch of EPS does a LOT for resilience in this climate.
Even though it complicates the wrap around porch, a simple gable is easier to frame and than a hipped pyramid, and a recangular roof makes it easier to mount solar panels. A vented gable roof can be done inexpensively with "energy heel" trusses deep enough to accommodate the recommended R50 attic insulation that extends the R50 fully over the top plates of the walls. Solar is getting cheaper by the hour, and well within the lifecycle of the roofing it will become a no-brainer type of investment. (Is Georgia Power still charging for the un-built, probably never to be built nukes at Vogtle?) Specifying the trusses or rafters to be able to manage the addtional loading of solar panels is far cheaper to do now than analyzing it (or beefing it up ) later.
Installing all of the HVAC mechnicals in a continuous R10 insulated-conditioned basement or crawlspace area is far cheaper than building an unvented attic with the recommended R45 whole-assembly roof. With no HVAC penetrations in the attic floor it's easier to get good air tightness at the ceiling plane, limiting "stack effect" infiltration drives.
If by “full wrap around porch” you mean on all 4 sides of the home, you will have 20% more porch than house! Unless you are going to be sleeping and cooking out there like they did before AC, it will likely be an underutilized space. Maintenance free decking is not cheap, and maintaining 1300 square feet of deck could become a full time job.
If you are trying to find the optimal level of insulation / windows that will pay for themselves?
Try this program call BEopt you can build a model of your home with your weather, interest rate, and costs for every option. Note this program will requires about 30 hours to learn and use.
https://beopt.nrel.gov/
Make sure you keep all your ducts in the basement.
If you must have all of that porch try to make as much as possible out of concrete.
Walta
In addition to Dana’s advice, be sure to search the site for articles on building a “pretty good house.”
@Dana. The PSC is all-in on Vogel. The citizens remain on the hook for the foreseeable future.