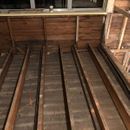Dealing with bonus room floor control layers from above
Greetings. I have a zone 5 1914 2nd floor sleeping porch being converted to living space. There is an open porch underneath with a bead board ceiling which will not be removed. Re: the floor of this sleeping porch conversion. How do we implement reasonable water, air, vapor thermal layers from above? Rather not get into foams, but will if we must. Thanks!
GBA Detail Library
A collection of one thousand construction details organized by climate and house part










Replies
Hi Wooba Goobaa.
Best case scenario on floors above unconditioned or outdoor space is continuous rigid insulation on the bottom of the floor joists for thermal control and air sealing. Since you can't do that, your options for thermal control are to fill the joist bays with insulation and to use the subfloor, with sealant and/or tape, as your air barrier, though it may be possible to also include a layer of rigid foam above the floor joists if you were okay with raising the level of the floor. Unless I am missing something, you shouldn't need a water control layer, that's the roof in this case, and a plywood or OSB subfloor will give you a warm side vapor retarder. This article may be helpful: Insulating a Wood-Framed Floor Assembly.
Thanks Brian. Two sides of this floor assembly are attached to the main structure. We are not foam fans, but this is one area we may use it for air seal. Your thoughts? Thanks
There are a lot of different types of foam. The greenest option is reclaimed foam, check craigslist for dealers. Do you have room above the joists for rigid foam?
What are your comfort requirements? Floors like this are notoriously cold. If comfort is important, electric radiant in the floor.
To avoid cold floors you need insulation in the floor but you also need to stop air infiltration. If cold air is entering the room it will sink to the bottom and make the floor cold. This is particularly noticeable in rooms that are unheated below. This is true if the infiltration is anywhere in the room, it doesn't have to be through the floor.
The floor should have R30 insulation and the rest of the room should be detailed to be as air-tight as possible.
Wooba Goobaa,
If you really want to avoid foam, you need more depth in the floor and a way to reduce thermal bridging. I would insulate the existing joist bays with batts, strap the floor with 2"x4"s, insulate between them with batts and then install the sub-floor.
If you decide to use some foam, I would insulate the existing floor joists with batts, put down a layer of 3/8" plywood, 1 1/2" of rigid insulation, install the subfloor.
In terms of how these relate to your control layers: Bulk water intrusion isn't an issue. The assembly can dry to the outside and has a warm side vapour retarder in the subfloor. The subfloor should also be detailed as an air-barrier.
The joists look undersized, I think 2x6 for what looks like a decent span. The assembly Malcolm describes will also make the floor less bouncy.
DC,
Good point about the existing joists. I hadn't looked at the floor from that perspective at all. They look undersized.
I have a closet above a porch like this. Insulation levels are unknown, but I’ll tell you it gets freezing in winter and hot/humid in summer without proper insulation.
Thanks for the feedback. Clarifications and answers to your questions. The joists are indeed undersized and will be sister-ed or replaced to bring the floor level (its a sloped sleeping porch). The bead board ceiling below stays (it is fastened to every other joist), and there is little room to spare atop the joints. The thinking is we use closed cell spray foam to air seal and insulate the band joist connections to the main structure, fill the joist bays with batt or loose insulation, then be sure the subfloor is thoroughly air sealed (per Brians reco).
You like? No?
Wooba Goobaa,
So much depends on where you are. In many climates just filling the new higher sistered joist space with batts would be enough. In others, especially with the extra thermal bridging of doubled joists, that floor will be cold.
Per the OP. Project is in zone 5. We will see what we can do to reduce the thermal bridging of the joists.
Rather than sistering, if you run pieces of wood of increasing thickness perpendicular to the joists it will both reduce the bridging and stiffen the floor.
One end of the joists are at the proper height.