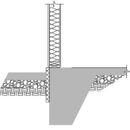Detail for porch slab against foundation slab insulation?
I am looking for detail recommendations for where the front porch slab meets the entry foundation slab with slab insulation. The entry foundation is a monolithic slab and is required to have R10 rigid foam insulation around the perimeter. The porch will sit 3 inches lower than than the entryway slab. I had thought about covering the insulation with stone veneer but with the insulation plus the stone this will stick out several inches from the wall which seems undesirable in way of the entry door.
GBA Detail Library
A collection of one thousand construction details organized by climate and house part










Replies
User-6897319,
First of all, can you tell us your name?
When a slab has perimeter insulation, one possible approach (assuming the house is framed with 2x6 walls) is to have 3.5 inches of the wall plates bearing on the foundation, with 2 inches of the wall plates cantilevered to the exterior. This provides more options (and a more graceful appearance) when protecting the foundation foam.
I advise you to protect the exterior of the foundation foam with heavy-gauge sheet metal, PVC trim, or (if you don't mind the appearance) pressure-treated plywood.
Thanks Martin. My name is Robin. I'm a new user to this site.
In retrospect, cantilevering the wall plates would have been better. Unfortunately, this project is much past the point where that is possible. The entry is fully built with the wall flush to the slab edge.
Robin,
You can still choose from among the same options for protecting the perimeter insulation. You need a vertical material for protection as well as a horizontal piece to cover the top of the rigid foam.
The horizontal material needs to be (a) waterproof (which means that you need durable metal flashing or peel-and-stick flashing) and (b) impact-resistant (which implies the use of PVC trim or a wood threshold like mahagony over the flashing).