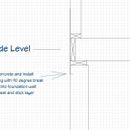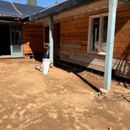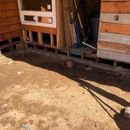Concrete slab against rim joist
Hey guys,
So I am in the process of repairing the damage caused by someone pouring concrete up against my rim joist once upon a time. Broke out the concrete and replacing the damaged mudsill and rim joist with ground rated pressure treated lumber. The thing is, I really need to pour concrete back up against it. It will be covered, but the house was built to low for the existing grade. I have spent some time researching this and it sounds like while not optimal, a pressure treated sill and rim joist with a peel and stick membrane with an additional metal flashing might be a reasonably effective combination. Does anybody have a detail for this process?
Also, in another area with a similar problem, I am considering adding a row of block on top of the existing foundation wall and joist hanging off the inside. This portion of the house is currently under grade. Dirt was halfway up the mudsill. This portion will not be covered with a porch and will have to have finished grade 6″ down from subfloor level. I would love to do peel and stick and flashing like the drawing I attached. Any thoughts on these ideas?
I am in Southern Oregon.
Cheers, Randy
GBA Detail Library
A collection of one thousand construction details organized by climate and house part












Replies
Randy, It's not a detail I'd use on new construction, but it will work fine. Make sure you use a flashing that is compatible with concrete, and I wouldn't worry about cutting a reglet into the wall - just make sure the membrane is well adhered.
Have you thought of just adding 4" block to the outside of the wall, and leaving room for the joists to sit on the inside?
Hey Malcolm,
I had thought about block, but not 4". Are you thinking cutting back the joists to where i'd have 2" bearing left after adding the block to my 6" wall? My concern with this is that i feel like in the right circumstance, any water or moisture find the separation from the block to poured wall and marinate my mudsill and joists. I attached a detail, Is this what you were thinking?
Randy,
If it were me I'd use a membrane and flashing in both circumstances. Cutting back joists, laying blocks etc. is quite a bit of work.
If you did go with block (assuming an 8" wall) I'd cut the joists back so there is a 1" airspace, leaving 3" for bearing and a new rim joist. Waterproof the intersection by running a membrane an flashing much as you would without the block - which I guess begs the question as to why use the block at all?
Hi Randy.
You might find this FHB Q&A helpful: How to Safely Pour Concrete Against Siding
Brian,
Yes, very helpful. I had actually seen that before but somehow forgot about it. And I had read many times that metal flashing could be complicated due to the capillary possibilities. Have you done this before? Do you know what pvc coil stock is? or where one might find it
Hi Randy.
You should be able to get vinyl coil stock at your lumberyard or big box store. In this situation vinyl will likely stand up to frequent wetting better than aluminum coil stock.
I haven't poured a concrete pad against a house like this, but many years ago I built a few sets of wet-laid stone entry steps. We protected the house with wide, peel-and-stick membranes (like Grace Ice and Water Shield) and left a gap between the membrane and the back of the steps. I was working for a landscape construction company at the time and I don't remember if that was my boss's recommendation or the builders, but they both thought it was enough protection, I guess. Unfortunately, I have no idea how those projects held up.
Brian,
Interestingly, there is a parallel discussion on the main page about how to remediate a wall like this once things need attention years down the road.
That's my problem with the detail - and by extension with offset deck-ledger details that allow water to move in confined space next to the cladding. If you ever do have to repair them, you end up having to remove a lot of things you wish you didn't. Detailing a building so it includes as few inaccessible bits as is practically possible seems to me to be a good approach to aim for.
Malcolm, do you have a link to the parallel discussion? And just so I'm clear, if it was your house, you would do the peel and stick/viynal flashing method?
Randy,
Here is the other thread: https://www.greenbuildingadvisor.com/question/front-steps-sheathing-details
I would use a peel & stick membrane. I'm a little wary of the vinyl coil stock - just because I don't know anything about its longevity. it may not matter, as whatever flashing you include is really only there as mechanical protection against damage to the membrane behind it. Once the slab is poured it probably isn't that important.