Rim Joist Insulation Installation and Existing Foam Board
Hello community,
I attempted my first home project as a home-owner over the weekend. I guess you can’t call it a fail, because it didn’t even get going. After researching for quite some time (with limited googling abilities, mind you), I haven’t quite found any information that answers my question(s). I’ve decided to ask you fine folk as a last attempt before doing what I probably should have done in the first place and hired a contractor.
Here’s a little information on the house:
- Constructed in 1988
- End-unit townhome
- Zone 4 (SE PA)
- All electric utilities
After noticing quite a bit of heat loss around the windows (which are original) and the front door (which could use some weatherproofing) over the winter, I wondered what else could be done to help save money on my electric bill. I spent $75 for what the local energy company calls an “energy assessment plus.” Overall, I think it was worth the money. I‘m sure most of you are familiar with the process, so I will save you the explanation of everything he did and cut straight to the point.
Of the list of recommendations, he suggested insulating the rim joists in the basement first, and said it could be done without hiring a contractor for a few hundred dollars. Not being the handiest of men, I still felt confident this task could be completed. The plan was to clean out the rim joists, cut 2” XPs (side note: I will reconsider materials used since finding this site and considering environmental effect; recommendations welcome!) allowing a ½” gap on all sides, and air seal with expanding foam.
You can imagine my surprise when, after having removed the batting around the perimeter of the house, I found what appears to be 1” iso insulation already installed. Not that this is even a remotely good excuse, but I’m guessing the inspector missed it as there was still batting below the first floor.
Given that there is already insulation, my question is whether I can put additional foam board insulation up against the iso, or should I air seal the existing foam board and add batting to the rim joist? I watched way too many home renovations shows growing up to NOT be overly concerned about moisture issues in the basement.
Additionally, the insulation appears to be in pretty rough shape in certain spots. Is filling any obvious hole with a closed-cell expanding foam an appropriate remedy?
I’ve attached a few terrible pictures showing the current state. If any more pictures are needed I will gladly try and clear anything up.
Thanks so much for reading and I appreciate any advice you may be able to offer.
Have a great one,
BM
GBA Detail Library
A collection of one thousand construction details organized by climate and house part


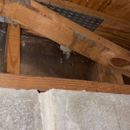
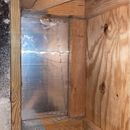
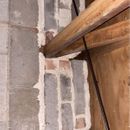
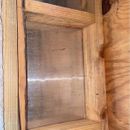
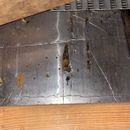







Replies
Few more pictures
Since the iso is friction fit, you have the opportunity to pull it out and inspect for water damage. I would recommend this. In answer to your question, you can certainly air seal around it with canned foam. If you've already purchased the XPS for the job, there is no harm done adding it on top of the iso. If the iso provides at least 1/3 of the R-value in the cavity, you can use fluffy insulation for the rest if you want. Using rigid foam for all of the R-value is also OK.
Hi Peter, thanks so much for your response.
Luckily, I measured before going to the hardware store to pick up supplies, so nothing was purchased.
I just tried removing the iso in a location where I saw seams, so I thought it might come out easier...really hoping you all don't tell me this is bad. The board is pretty sturdy, by the way. To remove it from the other locations where no seam is evident is going to be...messy. On the other hand, if there IS NO WOOD on the other side to worry about, should I just air seal and insulate further if desired?
Since you mentioned reconsidering materials, here is a product to know about and that would work in your application: XPS Makers Announce More Planet-Friendly Formulations.
I absolutely would. Thanks for the link, Kiley!
Sorry to ask so many questions. My head is spinning! Here are some that are coming to mind...
1) There are a few locations around the foundation where there are multiple holes in the iso, especially on the back side where the patio is attached. Do I try to fill obvious holes in iso with expanding foam, or nicely cut out and replace with iso (sealed with foam)? My gut is saying cutout, as then you can see what is going on behind it? In either case, I'll need spray foam, which brings us to..
2)What spray foam should I buy for filling gaps and to air seal the insulation? I was leaning towards the low pressure formula as I would not want it to affect the brick on the other side. But I could be way off!
3) If above is all correct, I will buy some XPS or other insulation at 2" and insulate behind the iso; the air seal has to occur at the iso, right?
Thanks again, everyone.