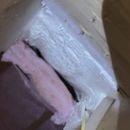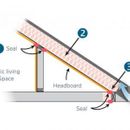Do knee wall tops need sealed?
Just bought my first home…. Story and a half in northern Ohio in which the second story was unfinished and I’m now finishing for me and my children’s bedrooms. I’m doing as much as I can myself due to a very tight budget. I did a lot of research on insulating this difficult style of home and hired the people whom I thought would do it right.
The plan: seal soffit vents, 2-3″ closed cell spray foam on the roof deck to north of the ceiling joists, unfaced batts in the knee walls (for sound I believe), 15″ blown in cellulose in the attic. This would result in the knee wall attic spaces on the inside of the thermal barrier.
I went up into the attic to inspect the work and found that where the top of the knee wall hits the ceiling flat, there are large gaps. In other words those spaces are not sealed. I expected those spaces to be entirely foamed over and sealed up tight. The salesman says no the plan is to stuff them with more fiberglass and blow 15″ over the top. He says that combo will seal it up just fine. He tells me, “you are overthinking this.” Im not so sure about that.
So here I am, asking if it is sufficient to “cap” these spaces (again between the rafters, at the top of the knee walls) with fiberglass and cellulose -OR- do they need to be completely sealed off and air tight?
attached is a photo of the space at the top of the knee wall where the unfaced fiberglass batts (in the knee wall) are meeting the cc foam on the roof deck. Also attached is a photo of what I’ve been using as the ideal.
GBA Detail Library
A collection of one thousand construction details organized by climate and house part











Replies
Unfortunately your description isn't clear, I can't tell what you're showing in your photo, and the drawing shows foam under the fiberglass while I believe your description is of a typical flash-and-batt situation with the foam against the roof sheathing, above the fiberglass. Can you take a few more photos to give us a better sense of your situation, and/or a sketch that shows what you want to achieve? I believe you are probably correct but we need more information to be sure.
(Side note, I'm interested in grammar and before I opened your question I had a pretty good idea of your location based on your title--northeast Ohio and a few other areas have a particular construct that leaves out "to be" before a passive participle. Most Americans would write, "Do kneewall tops need to be sealed." I mean no offense; I have friends and family in that area who do the same, it's just an interesting local thing, similar to an accent when speaking, which I also find interesting.)
Michael thank you so very much for your response and willingness to help. I will gladly try my best to clarify. I appreciate your patience with me as I try to do so.
Attached is a sketch of my current situation. My understanding was that the insulators were "sealing" off the knee wall attics but this is what I actually have. My belief is that there needs to be an air tight seal at the bottom or the slanted ceiling or at the top of the slanted ceiling (we call them "clips" around here). Sealing one of those spaces would result in truly unvented, conditioned knee wall attic spaces.
More info:
- we didn't spray the entire roof deck because of the cost.
-Im told that the fiberglass was placed in the knee wall cavities primarily for sound absorbing purposes as foam is prone to causing echoing.
- the insulation company believes they are sealing up the knee wall attics sufficiently by "stuffing more pink stuff" into the cavities in said area of concern and covering with blown in cellulose. My position is that would slow the air but it certainly won't create an air seal and significant heat loss will occur.
-in my mind what they have done is essentially create a baffle made of spray foam. We chose against baffles, opting for unvented spaces.
At this point, I will have to have strong case for the insulation company to make this right or I need to do it myself. I'm going through a divorce and with two children I simply don't have the means to pay than what I've already budgeted for this project. If this needs done and i have ti fix this myself, my thoughts are to seal up either by 1) rigid foam board with loctite on the perimeter -or- buy a froth pack and spray each cavity space, covering the fiberglass and making a seal between the attic floor and the existing foam on the roof deck. Option 1 will be very labor intensive and option 2 is slightly intimidating as well as pricey.
What do I do? I want these bedrooms to be comfortable for my kids. They are moving from a big home with LOTS of rooms to this small house where their hang out spaces will primarily be their bedrooms.
I appreciate guidance on this more than I can possibly express! 🙏
(And that is a fun factoid! I too find language variation very interesting!!)
Thanks for the additional info, much more clear now. It's better to keep the fluffy insulation directly next to the spray foam, all the way down the slope. In fact it's required by the IRC. Here's an article about it: https://www.greenbuildingadvisor.com/article/insulating-a-cape-cod-house.
I'm afraid I'm not able to read that entire article for some unknown reason. I'm logged in but yet it's truncating the article and asking me to sign up. Argh I don't know. But I am eager to know how it reads.
Are you saying that batts should go all the way down to the edge?
Also, how do you feel about the sealing at the top of the slanted ceiling?
The article is behind the paywall; do you have a membership here? I believe they still do a free trial if you want to check it out. Basically, yes--Martin (and others) recommend insulating the roof plane at the kneewall space, not the kneewall itself as is commonly done, and never works well. In general you want to avoid spaces that are not clearly conditioned vs. unconditioned, as that's where weird moisture things happen.
For energy efficiency and to some degree for moisture control, it's a good idea to have a continuous air control layer. Fiberglass is not airtight. The gap where the slope meets the ceiling doesn't have to be filled with foam; that's probably the best solution in your case, but you could use a combination of fiberglass and tape to seal it up.
If you are a paid member - I had the same issue initially and had to email the admin. It was fixed quickly.
To add to what Michael just said, you'll have warm(ish) air leak out of that gap and you'll see the results in clear spots on the roof when you have a frost. The project I used to test out that one part spray foam I mentioned below had this problem (and also no vent channel or spray foam, just a batt under the sheathing), so my project was to add a vent baffle, fluff the end of the batt as best as I could to fill any gaps, then "cap" the batt with the one part spray foam as an air seal between the underside of the baffle and the interior drywall.
With that spray foam under the roof sheathing, you'll have less issues with moisture than I did, but you still don't want gaps between layers of insulation.
Bill
It looks to me like you've created a sort of hybrid situation here, with a sealed triangle and a halfway vented upper main attic space. Normally what you would want to do is keep the soffit vents open, put vent channels in the rafter bays over the triangle space, then seal below those vent channels. This maintains ventilation for the roof sheathing in the triangle space and, importantly, maintains an intake air pathway for the upper attic.
Right now, you presumably have no air intake for the upper attic, but I assume a ridge vent as an exhaust. That's a problem since you only have half of a ventilation system for the upper attic. If you have gable vents, you're in a little better shape, but you might need to add some roof vents lower on the roof just above the triangle space to provide an air intake pathway for the upper attic. You need air to be able to circulate through the attic above the attic floor insulation to ensure any moisture that finds it's way up there is carried away by air currents moving through the ventilation system.
Regarding your question about sealing the ends of those batts, yes, they should really be sealed. The easiest way would be to give a shot of spray foam to each one to cover the end of the batt over and provide an air seal.
I presume that the batts are already there on the attic floor and the cellulose will be applied over the top of the batts, correct?
I don't see the turbine vent being useful. You generally don't want to depressurize your attic with a turbine or powered vent.
Bill
Thank you Bill!
The upper attic has three turbine vents (that turn passively) as well as three good sized gable vents.
As for foaming over the batts at the top of the slanted ceiling, I've never used a froth pack however I am a very handy person. I l can't afford to pay for someone else to spray those areas. The insulation company is already into me for over 8,000 (and what a darn shame that it's not even done correctly 😞). Is a diy froth pak an effective means so long as applied correctly? I've never used one before however I am a very handy person.
You are correct the top attic will have 15" blown in on top of the batts.
You might want to try one on of the one-part spray foam kits instead of a froth pak. I just did exactly what you are asking about using some of that stuff as a test (see the recent thread here on GBA). I don't think the one part kit gives as nice a result as the froth pak kits (and I've used those before many times), but some of that is technique, and I had only ever used two cans of the one part stuff. You might be able to save some money with the one part stuff though since the froth pak kits are very expensive for what they are.
I would ask your insulator to quote the work. It might be cheaper than you'd think, and it's always good to have options. I'd also wait another day or three to see if any other posters here have other ideas that might help you.
Bill