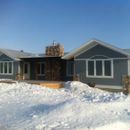Ductless minisplit and attic A/C for air circulation
Hello there, forgive me if this is in the wrong section and for its length. I am looking for information about adding a ductless minisplit to a home in Saskatchewan, Canada, zone 7a.
My parents are looking to add PV panels in the near future but I want to get their energy consumption down as low as possible to size the system correctly. The home is an 1800 sq. ft. bungalow and was completely renovated in 2011, triple-pane windows, new fibreglass wall insulation (2×6) and ceiling (R-40 cellulose) and air sealed, unfortunately did not add any exterior insulation.
The home has electric heat through baseboards and resistance floor heating under tile in 600 sq. ft., with the addition of 2 wood fireplaces, main floor fireplace is used regularly when below -15, as to be expected the floors are energy pigs. The basement is hardly used, and temperature is kept low which I’m sure makes the infloor heat work over time.
My question is; in this cold of a climate, would it make sense to add a ductless minisplit to supplement heat in the basement and main floor (2 handler, 1 each of the main room in the both the basement and main floor, and 1 outdoor unit) on all but the coldest days of the year, (say anything warmer than -10 C) and then rely on the wood fireplace on colder days? Other rooms could still be run on baseboards as they’re kept at a lower temp as is and then the in-floor heat could do its job of just warming the floors on a timer rather than used as a heat source.
The second question is can I use the existing attic ducting to circulate warm air from the fireplace around the home? I know it’s less than ideal to use unconditioned spaces for utilities but we were unable to move the ducts during the reno. There is an intake in the room with the fireplace and then exhaust vents in every room on the main level, and the ducts themselves are insulated, there is no HRV unit.
Thanks for any information.
GBA Detail Library
A collection of one thousand construction details organized by climate and house part










Replies
Hi Brad -
You mention a renovation including air sealing but no airtightness number; that would be helpful to know, in particular in relation to:
1. the need for whole house mechanical ventilation
2. combustion air for the fireplace
It is quite likely that this building is tight enough that you need whole house mechanical ventilation and that depending on just where your combustion air is coming from and what type of fireplace you have, using the fireplace in the coldest time won't get you much net gain in heat and/or you won't get the combustion air the fireplace needs to draw properly.
Peter
Thanks for your reply Peter, we have not done a blower door test to determine actual air tightness. Although the main floor was reno’d the basement was left essentially the same, so I imagine where we did not spray foam exterior floor joist cavities may be allowing some air in. The fireplace seems to have no problem burning, they prob use it about 75 days a year for the past 6 years.