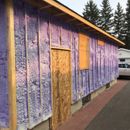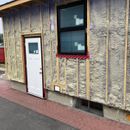Exterior closed-cell spray foam and “sheathing membrane” requirement
Hello all, my name is David and I’m well into a big renovation of my very little house in the inner-city of Calgary, Alberta.
Hopefully I will be able to share the whole story soon, but for now I turn to you for advice on satisfying a permit requirement for my exterior walls.
My wall assembly begins simply with original 2×4 framing, new r14 Rockwool cavity batts and original shiplap sheathing. Then I have built stand-off furring and had about 3″ of closed cell spray foam applied. A simple sketch is attached. I’ve also attached a couple photos. (fyi, the now cathedral roof consists of 5.5″ cc spray foam in the rafter cavities and 5″ EPS on top plus new eave extensions)
My original building permit did not include the walls so I have just received another one to cover everything just in case. However, there is a requirements that I don’t fully understand:
-Division B, 9.27.3.3 – Required Sheathing Membrane and Installation
I do not intend to add another layer of sheathing and to wrap the house seems a bit pointless to me. It was my understanding that the ccSPF in this application would serve as sufficient control layer for water, air, and vapour.
As you can see from the photo, I do have exposed wood on the furring that I will be attaching the siding to (likely KWP or Hardie). I wasn’t particularly concerned about that in our climate and I don’t think that’s what the membrane requirement is addressing anyway.
In the interest of keeping this brief, I’ll leave the explanation there and ask how you would finish this. Is there something I’m missing? Would simply treating/covering the exposed wood stand-offs be best?
Thanks in advance for your thoughts.
Regards,
David
GBA Detail Library
A collection of one thousand construction details organized by climate and house part











Replies
Just to clarify for others who hopefully will have more useful answers to your question, did you submit the attached drawing, and receive back the comment from your permit reviewer: "Division B, 9.27.3.3 – Required Sheathing Membrane and Installation"? Was there any more detail to the comment, or just the reference to the code section?
Have you had an in-person or phone conversation with them to explain your rationale that you are intending for the closed-cell spray-foam to act as your WRB, and had them explicitly say that they aren't allowing that? Sometimes (if you're lucky) a code reviewer will reject something just because they didn't understand what you meant and once you explain it to them, they will accept it. If they've explicitly rejected your approach, then hopefully someone else will have more ideas for you as to how to proceed.
You could argue that you now have "non-wood-based rigid exterior insulating sheathing" which is an exception. But I'm not convinced that with wood movement and foam shrinkage that CCSF is as reliable as a membrane (would be interesting to see data).
Thanks for the replies. I tried to give them the best explanation at the time of application. I then received the permit via email with the conditions. The remainder of the membrane condition was just the details about overlapping joints, etc.
I suspect it's just part of the standard exterior requirements. I'll probably go back and forth with them a bit on this but I guess my main question is regardless of the permit requirements, what would be the BEST way to finish this off before I put siding on?
David,
Code issues aside, if I came onto your job-site and you asked me to finish that wall for you I would:
- Install a robust WRB like Tyvek Commercial.
- Cover the exposed ends of the studs with 1/2" strips of plywood as a rain-screen.
- Install a perforated metal insect-screen at the bottom.
- Put on whatever siding you chose.
I was curious to learn more about exterior SPF and was reading this article: https://buildingscience.com/documents/insights/bsi-048-exterior-spray-foam
And I noticed that there was a picture of Peter Yost's home, which used exterior SPF. Since he frequently gives the final word in GBA QA spotlights, maybe he will chime in!
Thanks Malcolm. That's one vote for a WRB wrap.
As for the rain-screen, I have a cavity between the foam and the edge of the 2x4. At the bottom, I'm installing a perforated aluminum j-channel. But I guess your suggestion is to provide additional space between the siding and the wrap.
Is there a product that I could just apply to the exposed studs without a wrap? This is assuming the ccSPF is a sufficient WRB in the rainscreen cavities.
Thanks again.