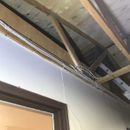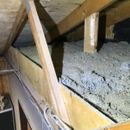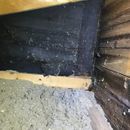Fire Separation in Garage + Moisture
This is part building code question, part moisture question. I live in a house built in the 1920s, with an attached garage that was built sometime in the 80s (I think). I live in western Wisconsin. When I moved in, the inspector said the little attic space in the garage needed to be closed off as a fire block. However, I feel like doing that would be asking for moisture issues in that space. It’s not vented, underneath the space in question is my kitchen. More details on this space…
Then the other pics are from inside the garage, and looking at the “attic space.” The wood and black paper walls in one of those pictures are the formerly exterior walls of the house. Now those are in the garage. Thoughts?
GBA Detail Library
A collection of one thousand construction details organized by climate and house part














Replies
Brinkman,
You never want your house and garage connected like that for two reasons: Fire and the contamination of the living areas by vehicle exhaust.
The easiest solution is to drywall the garage ceiling with 5/8" rock, then install adequate roof venting for the whole area above. That is typically located at the soffits and near the ridge, but if installing soffit vents is too onerous, you can compensate by adding more near the ridge, or on the gable ends.