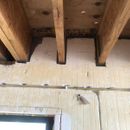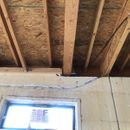Fireblocking in ICF walls
Do ICF walls have to be fireblocked? By my reading of the code the top of the walls need some sort of fireblock before they go into the roof/floor cavity, and horizontally they need fireblock every 10 feet. Is there some sort of exception for ICF (FoxBlocks in this case). I plan to put gypsum directly over the ICF. I’ve got three different top of wall details as shown in the two attached photos. In the first, the ICF wall goes to the top of the floor joists and the joists sit in hangers off a sill plate. The next one the ICF goes slightly above the ceiling and the ceiling is attached to a ledger installed proud of the ICF wall. The final one (in the same photo), the floor joists sit atop the sill and the wall comes just to the bottom of the joists.
I’m REALLY hoping that fireblocking is not really required in ICF because installing it looks like it’s going to require a lot of foam removal and extra materials.
GBA Detail Library
A collection of one thousand construction details organized by climate and house part











Replies
A fire block is a material, component or system installed in a concealed space in a building to restrict the spread of fire and smoke from that concealed space to an adjacent space.
As your ICF is full of concrete I would not consider it a concealed space so would not require fire blocking.
Ask your local inspector!
I think the potential concealed space is the layer of foam, a space that's filled only with foam insulation.
That's exactly my concern. The space between the concrete and the gypsum is completely filled with foam (the sidewall of the ICF), but I don't believe that EPS is a fire-blocking material. If there's a section of code that states that a fully foam filled cavity doesn't need fire-blocking please let me know. I really don't want to have to carve out a bunch of horizontal and vertical channels in my ICF to put in fireblocks.
The code I work with (BC) does not require a fire block if a stud bay is filled with insulation, as one of the intents is to limit the available oxygen that can fuel a fire.
Going by the IRC wording, I'd say you need fireblocking: https://codes.iccsafe.org/content/IRC2018/chapter-3-building-planning#IRC2018_Pt03_Ch03_SecR302.11. But your building inspector/AHJ would be the person to ask, as it's not crystal clear. It seems to me to be the same as insulating a basement wall with foam, which requires fireblocking at the top--not that anyone actually does it.
Doesn’t R302.11 say it applies to “wood-frame construction”?
Good point. I read the "combustible construction" and figured that still applied since the foam and some of the finishes are combustible. But with concrete structure, maybe it's not required. Sounds like you need to ask your AHJ.
The floor above is wood frame, and that's what the fire-blocking is designed to protect. I'd definitely run it by an inspector.