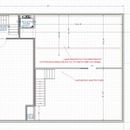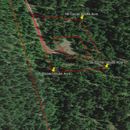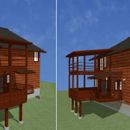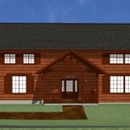Foundation for Superinsulated Home
We are finalizing planning on a new home in NW Montana (building zone 6b; agriculture zone 4) that will be built on flat spot on a sheltered ridge. The footprint of the home is simple 40 x 56 rectangle with two floors and expansion room using attic trusses under an 8 in 12 roof. The house is sited so that the prevailing winds will sheer the corner and largely pass over the roof of the front of the house. There are few windows on the North side (enough to see if there is a bear or mountain lion at the door before you open it, which has happened before). The building pad was constructed 40 years ago and is almost dead level (+/-2 feet across 75 feet width). The depth of the pad (~50 ft) invites pushing past the back edge to improve turning space in the front as well as increasing the locations for acquired winter snow. The back of the pad drops rather quickly about 4 feet to levelish spot. We have debated cantilevering part of the house over the back edge. That leads us to debate the relative value of a full or partial basement since we would be beginning with about 4 feet exposed.
Budget is critical so the decisions are not trivial. We anticipate the walls and roof will be PUR sips (R 42 walls, R 64 roof). We are leaning toward PUR due to its better fire behavior. We have also considered using ICF walls.
The real question is how to best build our foundation to reduce construction disturbance since the vegetation is native and very healthy as well as keep costs (build + operating) constrained. We started out planning to build an insulated slab (frost depth to 48″, exterior foam or ICF, filled with 3/4 crush or if we could afford it, recycled glass gravel topped with, vapor barrier, geotex and a concrete slab). I am not enamored of the interior flooring options over concrete so began to consider a sealed, insulated crawlspace with floor trusses. That raised the question of the potential benefit of a basement (ICF or concrete with exterior insulation). Where I am stumbling most is that the garage is inside the building envelope on the ground floor taking up just short of one half of the space (with a 2×6 insulated wall between the garage and the interior portion of the house). Clearly building a garage would be easiest over the insulated slab but it is not the best match to the fact we want to use flooring made from our trees (properly milled & dried).
To complicate matters, if we did a partial basement, the natural line of demarcation (e.g. the center of the house) runs N/S and the garage line runs E/W.
I am more than willing to mix my foundation types (e.g. insulated slab under the garage, insulated crawlspace or basement under the living quarters) but I don’t want to needlessly complicate the build.
I am the designer and homeowner and my General Contractor is an experienced green builder. We have done other projects together and on this one have made a pact to find new and interesting ideas for this house so we can have some fun with it.
Thank you in advance for your thoughts and critique. This is not a cheap house but it is my last house and I want it to be right so I can enjoy living in it in the woods for another decade or so before I have to hang up my hammer and snow shovel and head to town for assisted living.
GBA Detail Library
A collection of one thousand construction details organized by climate and house part













Replies