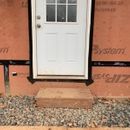Front door portico detail with exterior insulation
I have a portico at the front entrance of my house and we are going to install the permanent front door and exterior insulation and siding on the front exposure this week. (We have finished installing the siding and exterior insulation on 2 exposures so far) I have attached a picture which shows the temporary door. The top of the finished portico slab (concrete plus blue or limestone on top) will be 4″ below the bottom of the door or just about to the top of the chunk of LVL in the picture. I need to finalize the detail for the portion of the wall that is below the finished slab. The above portion will probably be the same as our current wall assembly, but I might need to add a picture frame around the door rough opening because I want to push the door out to minimize the depth of the threshold. I won’t know if that is necessary until we do the actual install.
So for the below slab section I was going to install a self adhesive waterproof membrane on the section of Zip and sill plate that will be behind the portico slab. The interior side of this section of wall will have 2″ of CCSP. Next 3″ of Rockwool and 1/2″ cement board. There will be a metal flashing strip between the above and below slab sections.
Thoughts/Comments?
GBA Detail Library
A collection of one thousand construction details organized by climate and house part










Replies
Jonathan,
That's an important area to get right. Slabs poured against wood framed wall usually end in rot. Maybe some members of GBA have some more bulletproof ideas, but what I have seen builders do is install a membrane, like you are planning to, or install a piece of galvanized metal as flashing. I'd be curious to know if anyone has a good way to hold the slab off of the house a little, to let water easily get down to the gravel below and drain away.
Jonathan,
Unfortunately, the detail to make this work on new contraction is to raise the foundation wall at the entrance. Everything else is a second best work-around.
Detailed diligently - a membrane and a metal or plastic cover against mechanical damage, with at least a 2" gap between it and the slab - it may be fine, but it's always going to be a weak spot that needs periodic inspection and maintenance.
Guys,
Thanks for the responses. The membrane method seems to be the standard detail around here and I am not a fan. I guess people assume bulk water will never be an issue because these are covered slabs and the membrane will never fail. But things eventually fail.
An alternative detail I am thinking of for added protection would be the self-adhered membrane attached to the Zip and sill, then 2 layers of foam board, vertical seams staggered and taped, then 1 continuous piece of metal flashing over the entire section taped to the Zip a few inches above where the top of the slab would be. That would give me 3 layers of vapor closed materials and provide a thermal break from the slab.
Do you think this better?
Thanks.