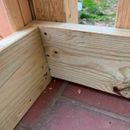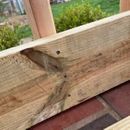Gap under rim joists of newly framed floor
The following is not a question that has much to do with “green” building; yet, I have received so much helpful advice on this forum, that I thought it would be OK to post this question as well.
As part of a porch-to-room conversion, I am having a new floor framed above an existing tiled floor (on a concrete foundation, with no basement underneath). The new floor (measuring just the floor frame) is 7″ high at the house side, and approximately 8″ at the opposite side, away from the house, as there is a slight slope.
The workers who are doing the construction were, in my view, not careful enough. When they realized that the 2×8 board they had bought for the higher end (the end where the floor needs to be raised 8″ or so) was not wide enough, they still installed it, nailing it to the studs (16″ OC) of surrounding (new) wall. Under the rim joist, there is now a 3/4″-1″ gap. Indeed, even on the sides, there is a gap, which progressively reduces as we get closer to the house.
Until today, I was persuaded that the rim joists had to sit against the tiled floor, so as to properly support the floor. Yet, after a quick and cursory internet search, I realize that that might not be the case. Indeed, I understand that, in my situation, rim joists might have not even needed, as blocking between the wall studs might have been enough.
The workers seem to think that the gap should be filled, and they propose to do so with concrete. I, instead, had suggested shimming with pressure treated wood: long strips, some cut at a slight angle, from a 2×8 PT board, with liquid nails on both sides, and inserted tightly under the rim joists.
My questions:
1) Does the gap need to be filled? (If it does not, I might still ask that it be filled with wooden strips and liquid nails as I suggested.)
2) If it needs to be filled, which of the two approaches is better: concreted or wooden shims? I was taught, maybe incorrectly, that concrete and wood do not go well together, and fear that the concrete’s humidity or the different structural properties of the two materials might cause problem down the line. Also, applying concrete does not really go well with my plan of having rigid foam under the floor joists; I suspect that the concrete will create, on all four sides of the room, an irregular edge, which will interfere with installing the rigid foam panels.
I am enclosing a couple of photos.
Thank you everyone!
GBA Detail Library
A collection of one thousand construction details organized by climate and house part











Replies
Matt2021,
I don't see any advantage to filling under the rim-joist. Put the foam board in and frame the rest of the floor. By the time that's done, you will have forgotten the void exists.
Thanks Malcolm! That’s very reassuring.
I’ll probably still insert some strips of wood, glued, to eliminate a possible entrance for mice and the like.
(For my personal education, thought that concrete and wood are not great together… is it a myth or a fact in your view?)
Most codes say that wood touching concrete has to have a capillary break and be treated wood.
Thanks! It makes sense. The wood could/would absorb moisture from the concrete.
matt2021,
Isn't that rim-joist protected on the outside by the bottom plates?
Thanks Malcolm. Indeed it is; excellent point. I’m not super confident that, at the corners, a rodent could not enter. The contractor has instructed the workers to install wooden strips (pressure treated wood), with some silicon (I had suggested liquid nails, but I am no expert on these products). I am inclined to let them do it, though from the responses received here, it looks like an instance of “overbuild,” which my anxiety prompted. Perhaps there will be some unrelated benefits, in adding another, partial element of air sealing, or in stopping other potential pests like certain insects?
Matt2021,
I think there are two things at play. One is whether it's ever worth leaving something undone which may haunt you later. The other is whether you are worrying about inconsequential things. A lot of what experience gives you as a builder is knowing when things matter or not, and where to direct your attention. Until you gain that experience, it's a bit of a dance. Make sure you are happy with what is done (or left undone), but also pause to assess whether you may be overthinking things.
I wouldn't worry about the rim joist being nailed to the studs every 16". What I would worry about is the span of the joists, if they span too far the floor will be bouncy. Was the plan to have the joists resting on the concrete, or only supported at the ends?
If there is a gap between the concrete and the joists, I would want to make sure it was sealed around the edges so rodents can't get under the floor.
Thanks DC_Contrarian! Indeed, I do worry about rodents; I will have metal mesh installed (I’m still studying all the locations where they are needed—for now, I’m thinking that having a continuous strip along the three exterior walls,
stapled to the exterior edge of the studs and to the sill (which is wider than the studs, as I’m using ZIP R6 sheathing) would be a good approach. Even with that, though, I don’t want to have entrance points—that is, those gaps under the rim joists—were the first line of defense ever fail.
In answer to your questions:
The plan is to have the floor joists nailed to the rim joists, but also further supported by joust hangers; the floor joists (2x6) will span 14’ BUT they will neither be suspended nor be sitting on the tiled floor underneath: they will be resting on XPS foam (25 psi), of thickness varying from 1”, to 1.5”, to 2”, to compensate for the slope. Likely, there will be small sections when the joists will not be touching the foam, and I might put a bit of canned, closed-cell spray foam in those area (just because I’m a perfectionist, and, also, want to avoid any bouncing or squeaking). Does it sound like a good plan to you?
By the way, I have the 1.5” and 2” foam boards, but need to buy three 1” panels. I understand e that the XPS panels I would get are of the kind that no longer majorly contributes to global warming. But I could also get polyiso boards instead. The polyiso might have a 15 psi compression strength rather than 25; yet, maybe I should go for polyiso instead?
What about spraying insulation in the gap and cutting the excess after it has expanded? Maybe some kind of thick caulking could work as well
Thank you! Indeed, they ended up closing the gap (not that it was that necessary - see other parts of the conversation) with wood strips and silicon; so a solution similar to one of the two you were suggesting.
Spray foam apparently does not stop rodents. Very few things do, unfortunately.
Malcolm, your comment above (#9) is very educational for me. Thank you. Indeed, in this case, I very strongly suspect that leaving that gap would have not quite meant leaving a part of the job undone. The only consequence could have been rodent (or other pest) intrusion if a first line of I'm going to have at a more exterior plane were to fail. Even that would have likely been possible only at some locations. The workers ended up closing the gap everywhere, and that’s almost certainly an overshoot. Fortunately, no harm comes from that; but it is a case of over worrying and overbuilding of which I’m not proud.
Thanks again!
Matt,
I should have been clearer. I think on your first few projects overbuilding is a virtue. When you are unsure if something matters, why not spend time on it? Nothing unusual about it.
On the first house I build I spent hours filling in the knot holes in the plywood sub-floor - which as going to have underlay and carpet on it. When the flooring guys showed up they looked at me with a mixture of incredulity and pity.
Dear Malcolm, apologies I had not seen this response from you. Thanks! Your story about the plywood sub-floor is wonderful!