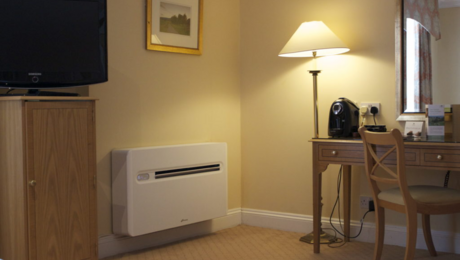OSB Wall Sheathing Meets Drywall Ceiling
Hi guys,
I’m currently hanging 7/16″ OSB for my garage interior walls. I was initially spacing it down 5/8″ to allow the drywallers to rest the edge on top of my OSB, because I “heard” it was preferable, vs. me running my sheets tight to the strapping and then butting the drywall against my OSB.
But, it’s turning out the be a pain in the rectal area to do this. There is strapping butted against the top plate, so if I run my sheets up tight, and they butt against me, (instead of resting it on top of the 7/26″ OSB), they can still shoot screws within an inch of the edge of drywall…
Anyone know of a code or legitimate reason for me to not reverse course, and just eliminate the 5/8″ gap at the top?
Zone 5B, NH
GBA Detail Library
A collection of one thousand construction details organized by climate and house part









Replies
Renovations102,
There are a few reasons to hang the ceiling drywall before the walls, but most don't apply when you do the walls first and just leave a gap - and I can't think of any of the reasons that are code related.
- You hang the ceiling first so you can get the top wall board tight and don't have to add mud to the joint before taping.
- A wall framed with pre-cut studs is 8'-1" high. If you run the top sheet up to the ceiling that leaves you a 1" gap at the bottom, making installing baseboards difficult (this is probably not a consideration in a garage).
- It also helps cover gaps in a room that isn't framed exactly square.
- On buildings which have trussed roofs it allows you to keep the last fastener back from the walls so the joint doesn't crack with truss-uplift.
If it is an attached garage, one code requirement to look out for is the rated separation between it and the rest of the house. I don't know enough about your codes in NH to know if OSB suffices.
Thank you. I'm going to bump them up tight then, as I only temp hung two.
My garage walls are 11' high. I'm doing two full 4x8 sheets horizontal w/ a 3' high piece at the bottom of the wall.
As for the common wall, I'm doing 23/32OSB w/ fire paint. Me personally, I have no use anymore for drywall in a garage, save maybe the ceiling. OSB & plywood are so much more functional and easier to maintain.
Thanks again.
Make sure the fire paint is acceptable to your building department. I personally would not trust it. The purpose of the 5/8" drywall require in garages is to prevent a fire in the garage from rapidly spreading to the house -- the fire barrier provided by the drywall gains some time for people in the house to escape. Plywood doesn't help in this regard. You could put plywood over a layer of drywall to have the advantages of plywood (tough, can support shelves, etc.), while retaining the drywall for fire protection. If you build this way, you only need to mud and tape the drywall, it doesn't need to be finished all the way or even primed.
Bill
I'm not keen on drywall in garages either.
Just make sure you do a good job air-sealing the common wall so the exhaust fumes can't enter the house.
Thanks Malcolm,
I actually ripped off the common wall drywall, (the only wall "finished") deep-sixed all the R-19 (poorly installed) batts, ran some low voltage conduits, central vac pipe, new wiring, etc., sealed all electrical boxes, top plate, bottom plate w/ NP1, then the spray foamers hit the entire common wall w/ 4" of 2-pound closed cell. I'm doing a new door with premium air-seal & then air-sealing the perimeter w/ the same 4-step process used on the garage windows. Finally, I'll air-seal the OSB sheets.
Even though they said I need two fans for my garage, I installed (1) 400+ cfm Panasonic fan on a timer to deal with any exhaust or other nasty fumes.