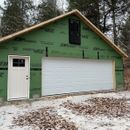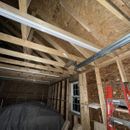Garage Insulation & HVAC on a Limited Budget – Detached – Zone 6
I’m looking for limited budget ideas about how to insulate my new construction detached garage. I’ve been through the wringer on the house with spray foam.
Specifications:
Climate Zone 6
Stick built, 2×6 walls, Zip sheathing walls 7/16″ and roof 5/8″
slab on grade with 2″ rigid foam and poly sheet below
28 ft x 28 ft footprint
8 ft ceiling
7/12 roof pitch (no living space above)
Asphalt shingles
Vinyl siding
Garage door 18 ft x 7 ft insulated (price was right)
No plumbing
Use: Enthusiast car repair and storage
Ideas: Insulation -I would rather not use any drywall. Can I use Rockwool (or equivalent stone) batts and leave exposed on the walls? Fiberglass batts cost half as much — Is exposed paper faced fiberglass worse/better/equal to paper faced Rockwool?
Ceiling: Foil faced 2″ Polyiso boards (and leave exposed) Ceiling joists not constructed to support attic weight, so rather not have them support drywall. As far as I understand the code, this is ok, since not a living space.
HVAC: thinking about single zone mini split, wall mounted. Seems like DIY version are less upfront, but difficult to find contractor willing to service down the road.
Thanks
GBA Detail Library
A collection of one thousand construction details organized by climate and house part











Replies
I guess the lesson is that insulation is built into the building, not added on. Looking at the pictures there's a couple of things you're going to have to redo.
The cheapest, most effective way of insulating the roof is to put the insulation in the ceiling, you end up insulating a much smaller area and it's easy to make it thick, there's really no reason not to make that insulation quite thick, like 15". In order to keep condensation from forming on the underside of the roof and rotting it out you have to ventilate the space between the insulation and the roof, which usually means adding a ridge vent and soffit vents to the roof. The cheapest insulation is batt or blown, which needs an air barrier on the inside, which means you also need some sort of ceiling to act as air barrier and to hold the insulation in place. Since the garage door is already in place you will need to drop the door brackets down about 5/8" to accommodate the ceiling. Depending on the type of door this can be kind of a big job because the brackets are under a lot of force.
For the walls faced fiberglass batts is going to be the easiest and cheapest way. Can you talk about why you don't want drywall? Under our code a garage that's heated and cooled has to have drywall covering the interior for fire protection. You're going to want to have an air barrier over the insulation and drywall is the cheapest way of providing that. And unless your garage is exceptionally tightly constructed mice are going to find a way in and uncovered insulation is just an invitation to them to take up residence.
Thanks, should have mentioned:
It has soffit and ridge vents in place.
So I'll need some sort of horizontal strapping or platform, which can both hold the fiberglass, and hold whatever air barrier I use.
Walls: if I have to install drywall, which I know is cheap, then I will. Drywall is vapor permeable, right, because the zip is not, and you want the wall to dry toward the inside.
OK, I thought from the pictures the attic was unvented. If it's already vented you're good.
In your climate you want the walls to dry to the exterior, Zip is permeable enough with insulation that is faced on the interior. Correct that drywall is permeable.
Thanks, so what do you suggest as the lightest weight ceiling assembly composed of insulation (batts), and air barrier? Will polyiso boards carry a load? I can ask the manufacturer.
I'd do drywall. Paint it white and it will make the space much brighter.
The problem with polyiso would be figuring out a way to attach it where the fasteners don't pull through.
If you don't care about fire resistance, do OSB. If you're doing the ceiling yourself, get a drywall lift from Amazon, it's like $150 and you can sell it on Craigslist when you're done. It turns it into a one-man job.
Follow up:
Preparing to insulate, and seems good idea to use drywall. Can you and/or others clarify the best for low budget 'wall' assembly:
Exterior to Interior:
Vinyl siding (to be installed later)
Zip sheathing (existing)
Fiberglass faced batts or Rockwool (more expensive)
Do I then need vapor barrier (poly or other)?
Drywall
(Reminder: detached garage, zone 6, NO living space above)
Thanks
The ceiling joists are only 2" x 6" ... can one use fiberglass batts that extended above the joists (are higher, like R30). Still confused on faced vs. not. If use drywall, can use either, but if no drywall, I did find FSK Foil Scrim Kraft class A rated foil paper roll, but then I cannot used faced batts, right? (don't want double layer of facing)
Deleted
This is what I did for a garage to studio conversion.
In my case, needed to re-roof so it was easy to go for exterior rigid, the nice part is this left the inside completely open and makes the space feel much bigger. Also didn't have to do any interior finishing.
For the walls, batt insulation with t&g plywood (could also be OSB). This was roughly mudded at the seams and painted white. Surprisingly the mudding has held up well enough.
Heat is a cheap wall mount mini split. I went for the cheapest unit that had a -20C (-4F) rating and pan heater. This has mostly worked, but I would go one notch up and get something rated for colder climate. This just barely keeps up when a cold spell hits so can't turn the heat down as it will take forever to recover. The defrost control on the unit is also not that great and tends to ice up when we have very humid near freezing weather.
In case my reply was 'hidden' within a thread, here it is again:
AND I have a gable end vent 'not' a ridge vent
Follow up:
Preparing to insulate, and seems good idea to use drywall. Can you and/or others clarify the best for low budget 'wall' assembly:
Exterior to Interior:
Vinyl siding (to be installed later)
Zip sheathing (existing)
Fiberglass faced batts or Rockwool (more expensive)
Do I then need vapor barrier (poly or other)?
Drywall
(Reminder: detached garage, zone 6, NO living space above)
Thanks
Saw Matt Risinger's video about vented attics, https://www.youtube.com/watch?v=G3iQxBgflZU
Around 3:35, he says "going to use drywall only for aesthetic reasons". Majrex cannot be fire blocking, right?
I don't put too much weight on the words of a social media influencer, so I'd go with proven practice that drywall (especially 5/8" typeX) is a fire block and a thin piece of sponsored film (though very nice European film) is going to be an effective or acceptable fire barrier.