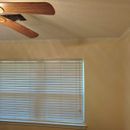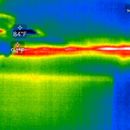A Fix for Heat Gain at Top Plate of Exterior Wall
I am in the process of reinsulating my attic and have run into a bit of an issue particularly around the top plate on the exterior walls. The house is a ranch-style with a 4:12 roof and an unconditioned attic.
When I look at the top corners of the perimeter walls with a thermal camera you can see a fair amount of heat soak. I need to blow additional insulation back in but there were never baffles or insulation blocks to stop the insulation from blowing into the soffits.
So I have two problems…I need something to reduce the radiant heat soak at the edges of the house because there just isn’t room for much insulation there and I need some way to prevent the loose-fill from falling into the soffits.
Seems like an ideal solution would be a baffle with a radiant barrier but I haven’t seen a product like that.
Is there a better way to tackle a problem like this?
GBA Detail Library
A collection of one thousand construction details organized by climate and house part











Replies
> there just isn’t room for much insulation
Construct a tray ceiling filled with foam?
Do not put insulation in the gap needed for airflow from soffit to ridge.
Note that things that don't make economic sense from a heat gain/loss standpoint can become important when there is a condensation issue.
Get some polyisocyanurate insulation about 2" thick that is wrapped on at least one side with foil. Cut it into strips that are at least 0.5 inch narrower than the rafter bay widths. Make them at least long enough so when insulation is blown in it won't overtop them and block the soffit vents. Then just use 1 part spray foam to glue them in place between rafters.
I did that and it works great. While you're at it you might staple some perforated foil wrap against the bottom edge of all the rafters. Then just use the same foil tape from that job to tape the foil wrap to the foil side of the baffles for an uninterrupted radiant barrier.
+1 to this, but add a step
Instead of cutting the strips narrower than the rafter bay, cut them wider so you have "legs" on each side. The height of the legs should be the depth you want the vent slot. I did mine 2"+. Then cut the strips to the following width:
(height of vent x 2)+width of rafter bay-(thickness of polyiso x 2")-1/8"
I used 1/2" polyiso and installed it with foil face down as recommended here.
I scored the foil faced side, being careful to not go through the other side. The material on the other side holds it together so you can bend it into a U shape and slip it up between the rafters. Then use canned foam to glue it into place. Since mine was only 1/2", I was able to fill the scored and now exposed joint with foam, so there is also foam there to hold the horizontal piece of the baffle and I'm not relying only on the non-foil face long term.
You can modify this design to also turn down and create a baffle between the top of the wall and soffit using the same piece and foam that in place.
I am not convinced your problem mostly a radiant problem. I am thinking most of the heat you are seeing is from conduction.
I am guess this is a 1950s home and the 2x6 rafters set directly on the wall you have soffit vents and gable vents so you have warm air flowing in the soffits over the top of the walls and out the gables. The rafters are likely notched to set on the wall so you may have 3 inches or so space you need 2 inches or so for the required air flow to keep the attic from rotting.
It is almost impossible to work in that space without removing something, like the roof sheeting, soffits or ceiling drywall to make room. You could air seal any holes the top plat and fit some rigid foam but it would be a lot of work to improve a small percentage of the homes surface area from R2 to R18.
Walta