Heat Pump Duct installation quality
Hello All,
I am having a heat pump installed at my house this week to get away from my oil boiler. Fujitsu 2-ton outdoor unit (AOU24RGLX) with a multi-position air handler inside (AMUG24LMAS). Dampers installed to break out the air into 3 different zones (master bedroom, rest of the upstairs, and downstairs).
Many thanks to the community here with help a few months ago recommending models.
The contractor is installing the unit and ductwork in a currently unfinished attic (not ideal, but could not find a contractor interested in trying to get it inside of a closet and keeping the ducts inside the current thermal envelope). As a result, “insulate the attic at the roofline” is now on my home-improvement list for the future.
In any event, today the contractor installed the bulk of the ductwork in the attic. I looked it over this evening after they left and am concerned about how they ran it.
1. I did ask them to keep the equipment behind the knee walls and the ducts that have to cross the middle either up high or tucked towards the gable ends. However, I also discussed my intent to insulate the attic in the future, and that as such I need 4″ clearance left between the inside of studs/rafters and any equipment/ducts. For the ducts running up across the ceiling to cross the attic, I said that they could attach them directly to the joists, since it is flex duct, but then I would move it downwards to give room when I am installing the insulation, and that was fine since it was flexible (yes I realize that if I move it down, I would have to trim it to avoid compression, but I figured I would cross that bridge when I got there). In practice however, they strapped the flexible duct up against the underside of the roof, with straps to support it running from rafter to rafter. Furthermore, they squeezed the duct between the kneewall top plate and the underside of the roof, so I would have to remove either the top plate or completely disconnect and re-route the duct to move the duct down to install my insulation.
2. Of second concern, there seem to be quite a few spots where the ductwork goes through a tight turn, or is crimped by a support band or other obstruction. Granted, it is hard to tell how much is just insulation compression and how much is actually deforming the duct. But, at the end of the day, they put 6″ and 8″ ducts through a 5.5″ gap between the knee wall top plate and the underside of the roof….
3. I don’t see anywhere for a filter to be installed. Now granted, I never explicitly discussed a filter being part of the project scope, but I had assumed that all new ducted HVAC systems would have a filter in them. Was that a reasonable assumption, or am I way off base here, and I needed to explicitly note that I wanted a filter in the system?
My main reason for writing this post is to see if anyone can take a look at the attached pictures of pinch points and advise if this looks truly problematic, or if it is just insulation compression and the duct/air flow should be mostly OK? Similarly, it seems to me that it is very difficult to get non-pinching turns with this flex duct. Is there an installation approach that I could advise in terms of supporting the flex duct in such a way as to ensure a smooth turn?
My thanks for any advice that can be given. I don’t want to be a terrible customer here, but I am also paying almost $26K for a brand new system, and want it to work well/efficiently.
Thanks,
Nathan
GBA Detail Library
A collection of one thousand construction details organized by climate and house part


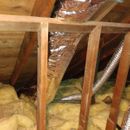
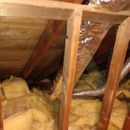
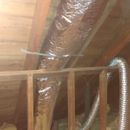
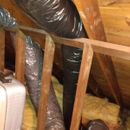
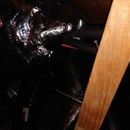







Replies
Some additional pictures
Those flex duct runs seem pretty darn long and not installed particularly carefully. Theoretically a system can be designed for such long flex runs, but it's not efficient. More likely though, the system is not actually designed and they're just winging it.
Instead, there should be a rigid pipe trunk running to within a couple feet of each location, with short runs of flex between the take off and duct boot.
Not sure if you were planning on creating livable space up there after you insulate the roof deck, but the haphazard duct install would certainly make that harder.
As for a filter, where is the return piped to? Return grills are often meant to accommodate a 1" filter.
That looks mediocre, at best, to me. But unfortunately it's also what probably 95% of the ductwork in the houses around me looks like.
I'd be curious to know what the static pressure looks like when the system is running at full speed. I'd also be curious to know the results of a duct blaster test.
Similar to the last two posts, I was going to ask if you or your contractor did a Manual D (or a manual M for that matter). It’s not as daunting as it sounds. There is a spreadsheet you can download for free which will output your necessary duct sizes, etc for a given set of outputs (airflow, static pressure, heat flow). Cool calc really does work for manual m.
I actually have exactly the same system you are installing! It’s a fantastic setup. Quiet, very comfortable, very inexpensive to run. However, I connected it to a 70 year old duct system that is a work of art… heavy gauge square duct, pair of pants on every leg, sized to meet the load. Something an engineer must have designed and a skilled tradesman installed.
I do have another Fujitsu mid-static connected to a new duct system. It looks about like yours and I fought the installer on that on every detail. That said, they at least did a manual d and sized everything accordingly. I’m the end, I can’t complain. It works great and is even quieter than the multi position. That is to say, I wouldn’t loose sleep on your install. Just make sure they air seal.
You might want to make sure their are no constriction or hard turns on your runs. Might be an easy fix with a a few additional support straps.
Ps. I have a 3000sq foot 120 year old two family with solid masonry walls and just 2 x 2ton Fujitsu heat pumps. Most installers wanted to put 2-3x that much capacity in, so it sounds like the community here led you in the right direction.
Bit of a ductopus look but somewhat OK. Squishing ducts a bit to get over the knee wall is not too bad for air flow but you'll get some snow melt locally. The better method for these is to furr down the rafters, spray foam the roof deck and run the duct underneath the SPF.
The connections to the zone dampers looks very suspect, I would make sure those are solidly sealed.
The shape of the runs don't matter as much as getting the correct air flow to each register. Make sure these are checked before anything is closed up.
The damper doesn't look like the Airzone ones, if you are doing something DIY, make sure the closed position on the damper is adjusted so it doesn't close all the way.