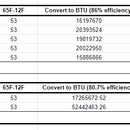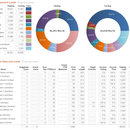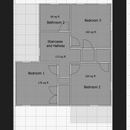Heat pump / mini split recommendations
I have a 1900 sq ft home just north of Boston that I’m looking to upgrade to heat pumps and I’m hoping to receive suggestions on how to proceed.
The house had oil heating that I switched to gas last year when my oil tank reached end of life. I had the oil burner converted to a gas burner, but kept the same boiler since it’s only ~5 years old.
The house also has existing AC with ducts going only to the first floor. The system appears old (3-ton, 10 SEER) but has been working fine for the last 2 summers. I’d like to remove the ducts that run throughout the somewhat finished basement as they make it uncomfortable for anyone over 5’6″.
The main driver for upgrading is that I’d like to get rid of the window units in the bedrooms and provide cooling to the entire home. If I’m adding cooling I may as well add heat pumps to use up an annual excess of 3-4 MWh of electricity generated by my solar panels (installed last year).
I’ve done some research to estimate the heating/cooling loads. First I used Dana’s article (https://www.greenbuildingadvisor.com/article/replacing-a-furnace-or-boiler) to estimate heating load based on my oil and gas consumption. I calculated about 45-50k BTU/hr depending on the fuel source (see attached table). I trust the natural gas numbers a bit more so let’s say the heating load is 46k BTU/hr.
I then used the BetterBuiltNW HVAC sizing tool (https://betterbuiltnw.com/hvac-sizing-tool). I started off with the 2×4 poorly insulated defaults and made some overrides (double paned windows, upgraded insulation through the Mass Save program in the attic, and a guess at the insulation from the renovation in the 90s). I made the sizing tool match my measured heating load (~46k BTU/hr) and got a cooling load of ~27k BTU/hr (see attached screenshot output of HVAC sizing tool).
Some of these numbers required guess work, but I think I’m in the right range. Let me know if anything seems off. For example my attic rooms have single paned windows that I plan to replace due to a crack. The attic is only heated/cooled when working from home (~24 hours/week). I also don’t know how well the home was insulated when a small addition was done in the 90s.
I got 3 quotes a year ago for ducted heat pump or mini split systems ranging from 36k to ~50k excluding Mass Save’s rebate. Based on what I’ve read here, those systems were oversized (2 3-ton ducted systems, or mini splits in every room). I thought the estimates were too high and ended up spending the money on solar panels instead.
Now I’m a bit stuck. My most recent plan was to install 2 3-zone mini splits (Mitsubishi hyper heat; condenser 1 24k BTU: dining room, bedroom 2+3; condenser 2 24k BTU: living room, bedroom 1, office). I’ve read that my rooms are too small to have their own mini splits and that multi-zone systems aren’t as good for comfort/efficiency. I liked the idea of redundancy in case one unit goes down I’d always have a backup on the 1st and 2nd floor. I could also turn off one unit and run the other during shoulder months.
Mass Save also offers a $10k whole home heat pump rebate and a heat loan through approved companies. I’m debating whether that’s something I should pursue or if a combination of DIY with professional help from family friends would offset the rebate cost and more. I also really like the gas heating (especially the subfloor zone in the kitchen) so I could see us using that sometimes. I could size the heat pumps to be optimized March-Nov and supplement with gas Dec-Feb. This would disqualify me from the whole home rebate, but that’s ok.
With all that background out of the way, some specific questions:
1. What do you recommend for sizing the system for this house (see attached floor plan)? I’d like a separate zone for each floor if possible since my radiator system has 4 zones for the 3 floors. I assume concealed duct systems would be best suited. I’d prefer mini splits (preferably floor mounted for aesthetic reasons) as there would be less work in the house ripping open walls/ceilings and installing new ducts. Could I heat and cool the first floor with a single centrally located head (maybe 18k BTU or 24k BTU)? Could I get away with 6k BTU heads in the bedrooms? I’ve also considered a single zone mini split for the first floor (18k BTU), a concealed ducted unit for the second floor (12k BTU), and a single zone for both attic rooms (6k BTU).
2. Should I include a 1.4x sizing factor even though I have gas heating for the coldest days of the year?
3. Are 36k-50k estimates actually what these systems cost in the Boston area? It seems really high even with inflation.
Your feedback is greatly appreciated.
GBA Detail Library
A collection of one thousand construction details organized by climate and house part












Replies