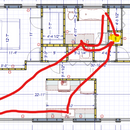Heat pump water heater placement
Looking to install a heat pump water heater in a new smallish cabin (1050sf) and want to locate it in a closet inside the bath but with a shared wall with a bedroom. I can insulate the walls and use a solid-core door for sound-proofing so I am not too worried about the noise, but I do want to provide access to air. I am considering leaving the ceiling open to the conditioned attic space. The attic is a continuous space with plenty of volume. It seems reasonable but I’m sure I’m missing some finer point. This location puts the WH within <10′ lines for the shower and lavs and a <25′ run to the kitchen sink
House is Zip sheathed and taped. Roof rafters will have 7-8 inches of batt insulation (likely mineral wool). Ceiling joists will be open other than decking. The other option is to install it in a mechanical closet on one end of the house but this would create a plumbing run of 28-32′ for the hot water to hit bath and kitchen fixtures. We are in Building Zone 3 in NE Texas.
GBA Detail Library
A collection of one thousand construction details organized by climate and house part










Replies
I think the biggest problem is the location of the exhaust port on the unit. It doesn't face upwards, more like sideways. Here is the Rheem heat pump installation guide, see page 6:
https://media.rheem.com/media/uploads/iat/sites/36/2020/04/AP21681-UseAndCare.pdf
They are saying the exhaust needs to be close to a louvered door if you want to put it in a small closet. But you could duct it up to the conditioned attic and I don't see a problem there. It would be a short run. You probably want the exhaust and supply ducts to be a decent ways away from each other so they are not short-cycling and reducing your efficiency.
I like the idea of ducting. I could run the intake to the peak and pull the warmest air in, then duct the output to directly above my bed for those Texas summers! I wonder if ducting would also reduce the noise levels.
That sounds like a good location, in zone 3 you want it inside the building envelope providing free cooling. The biggest problem with these units is the noise. I have an AO Smith which is similar, I made a duct adaptor out of wood and ducted the exhaust into a conditioned crawlspace, that helps with the noise and provides ventilation and dehumidification for the crawl.
Not the question you asked, but do you have vent channels between your insulation and the roof? With batt insulation you're going to need them.
The new Ao smith has duct outlet and inlet on top
Top-mounted ducts would make those a lot easier to install, for sure.
No crawlspace on this build, but planning that on the next one. It would be nice to pull from the attic and output to the crawl.
I didn't read this post before I responded to the first one, wondering about noise reduction. Are you saying by moving the intake/output via ducting away from the unit that the local noise level was reduced? I thought that might be the case.
As to the vent channels, I haven't gotten that far in the process to dig into that. What would they do for me? The roof will have the Zip sheathing, 2" of polyiso foam, 1x furring, then r-panel steel roofing. The attic will not be vented, so I'm not sure what those vents would do other provide an air-gap between the bottom of the deck and the batts. Let me know if I'm missing something. It's just money!
No in your case you do not want vents. It would completely bypass all of your exterior insulation. I think DC was thinking (since you did not specify) your only roof insulation was the batts, which are vapor-open and could allow moisture to move through them and condense on the underside of your roof decking. So having the vent channel would allow that roof decking to dry out. Now that we know you have exterior insulation this is a non-issue.
Exactly.