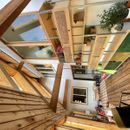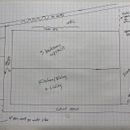Upgrading Energy Performance of Passive-Solar House
We moved into this home last summer and I’d love to hear some ideas about how I can bring it more in line with current best practices and science. I’m located in western CO, zone 5. High desert climate.
The sunroom and surrounding design is what I’m most curious about. It’s great on winter afternoons but then bleeds heat at night and builds up heat in the summer. The sunroom is open to the crawl space through decking on the floor and to the attic through slats at the the roofline. The attic is unvented but there are operable vents that open for the summer with a garage door opener which allows hot sunroom air to vent and pull cooler air from the crawl space.
Heating and cooling is an area I’m wondering if I can improve on:
-Cooling is via an evaporative cooler, which is very common in the area. It works well and is efficient if a little heavy-handed and loud. When it is running a lot it also greatly increases inside humidity, which can be problematic with the swing to our very dry winters.
-Heating aside from the sunroom is electric baseboard heaters, which were expensive to run and hard to control at the source last winter. I looked into smart thermostats but I don’t have the right wire configuration. Im currently remodeling part of the garage into a media room/office and will use a mini-split and am wondering if another unit or two would work for the rest of the house (thinking a unit upstairs for the bedrooms with short duct runs and one downstairs?)
Other details
-Insulation is 2×6 batts
-windows are probably 20 years old…I replaced trim on one and was shocked that insulation wasn’t replaced around the window and fear others are the same
-crawl space walls have 2” eps but much of it has fallen down or was removed for some reason for some kind of work done in the crawl space. No insulation in the floor joists.
-I also wonder if the double wall between garage and house should be sealed off. Seems im just surrounding the house with cold crawl space air in the winter.
-I assume sealing lights etc in the attic would be low hanging fruit. When I blow in insulation for my garage attic I could also add more in the main attic.
It’s an awesome house and I think thoughtfully designed but much of it just seems overly complicated compared to just making everything tight and well insulated.
GBA Detail Library
A collection of one thousand construction details organized by climate and house part











Replies
Interesting! Yes, the general thinking is that these designs are overcomplicated compared to jsut doing good insulation. But I think your climate is one where they can work better than in many climates, so it could be that you can preserve much of the original intent and get great performance.
Indirect evaporative coolers are a great option for climates that are dry enough for evaporative coolers to work--you can get about the same cooling but without the humidity produced indoors. Unfortunatley, I don't know of anyone still making them for residential sue. You might be able to rig one up with your own heat exchanger added to the evaporative cooler you have (or a new smaller, quieter one). Or you could use the new minisplits that you add for winter heating.
Thanks, I hadn't heard of indirect evaporative cooling. Overall the cooling is pretty effective. The annoying part is the few weeks where it's 100+ and we have to keep it on at night and it is constantly cycling on and off.
It also helps that we have great afternoon shade from trees in the summer. Not much though on the east side so it seems to heat up quick.
That airspace between the double walls on the north side was an integral part of the design. The thought was that air in the sunspace would be warmed during the day and rise into the attic, pulling cooler air from the crawl space. As the attic air cooled, it would sink down through the north wall cavities to return to the crawlspace. One big, passive convective loop. The hope was that the air would slowly warm the entire building shell and that the thermal mass would be enough to coast through the night-time, or even a day or two of cloudy weather. Some of these designs had dampers that could be closed to stop the convection when the sun wasn't shining.
IIRC, they found that this design worked, but only if the outer shell was very well insulated. But then if the outer shell was very well insulated, you didn't need all the complexity and cost of the double shell. That brought us to today's focus on high insulation levels rather than exotic designs. Of course none of this history helps with your actual house. I would approach upgrades very carefully. To start understanding the idea, just google "double shell passive solar house." You'll find some articles and analysis. IMO, the biggest risk in adding insulation would be related to high dewpoints in the heated air (especially if there are plants in the sunroom) causing condensation in the attic and/or the north cavity wall. Insulating the heck out of the east and west walls would have little risk, if done according to modern building science recommendations.
Thanks, this is very helpful. I knew that there had to be some convective loop in the design but didn't know the exact terminology so never found the exact design. I found a couple diagrams that are the exact design.
One thing I definitely agree with when reading through some critiques of the design is regarding the crawl space actually retaining heat. Last winter I was down there a few times and it was very cold...
...Which makes me wonder if some insulation in the flooring/crawl space might be a safe thing to tackle.
I do think things might look quite a better this winter after insulating the garage space. There was just a hollow-core door into the garage and last winter it definitely felt like that was a cold spot in the house, especially after installing tile in the kitchen/dining area (which is where the door to the garage is located).
As Peter mentioned, messing with the design may mess things up. Some things that you may consider is adding powered dampers to regulate air flow using thermostats if you don't want to operate them manually. Adding thermostatically controlled fans can also boost circulation for moving and removing heat. A small PV setup can be used to power these devices (small DC motor or fan) since they do not need to be to big in size, just big enough to do the job. It would also allow you to run the air flow in reverse whereby you can force the hot air from the sun room down into the crawlspace first keeping it warm and dry in times of high humidity or real cold weather. Once warm you can switch it back to normal operation. Think of it as preheating a pan before cooking.
Things as simple as curtains or shades can go a long way in preventing summer heating.
As far as the crawlspace, what type of floor does it have...concrete, dirt? Since the crawlspace acts as a big duct, insulating the surface area of the interior may help to keep it warmer. Or you can add a vent opening and damper above the crawlspace in the living area to drive the return air into the house rather than into the crawlspace when more heat is needed inside, rather than heating up the crawlspace. Once insulated it should prevent colder air from infiltrating the floor above.
Hi Brendan, we live in a 1980 passive solar double wall house as well. We’re in zone 6 in New York and we moved in 3 years ago and have been working on it since. We love it’s manual aspects and it’s unusual definition of indoor and outdoor space - especially on those sunny winter days!
It’s been tough to figure out hvac and insulation upgrades as it’s pretty outside the box for most contractors and the passive house people we have had over never believe it works until they get here! We’ve been collecting a reference library of this sort of home building and would love to have someone in a similar house to collaborate with and share our many trials and errors. Get in touch with us at ageofsolarium@gmail if you want to check out what we’ve been doing!
I'm going to be Contrarian here and say that a lot of passive solar designs weren't based on solid science.
Where I would start is by looking at your existing energy bills, and then modeling the house with good insulation, air sealing and appropriate windows using energy modeling software. I would be unsurprised if you found that all of the passive solar features aren't actually saving you any energy, that the house would use less energy if you just sealed it up to modern standards.