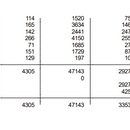Help with Heat Load Calc
Hi,
I need the group’s insight on a heat load calc for my home in Gatineau, Quebec, zone 6.
I will be getting quotes for a new HVAC system, specifically a slim ducted heat pump system and want to have my equipment properly sized.
My concern is that I find my official load calc a bit high at 47 143 btu. (9927 basement + 19 109 1st floor + 18 107 2nd floor)
Using the 15 min heat load calc with out current gas furnace from last winter, I get a heat load of 33 000 btu.
In what could explain the higher value for the 47 143 btu numer:
Our basement is usually around 18-19 degrees C in the winter and our sunroom needs additionnal electricstrip heating due to a faulty hvac install which only partly covers the needs of that room. The sun room has a sloped roof with what should be r30 in the attic currently. We also usually keep the house close to 20 degrees C (68F).
On the other end, the 47 143 btu value is higher despite accouting for increased insulation in the calculation:
the basement (from r12 in the upper half of the walls to R19 EPS on full height)
the first floor living room + dining room (from r20 fiberglass to r22rockwool + inside r5)
and attic (from r30 to r60)
The initial ACH 50 was 3.12. I unfortunately am still waiting for a new blower test door.
My impression was that I would get something close to 34000 btu in the worst case scenario or an even smaller number. I find the 9927 btu value for the basement a bit surprising as well, given what I have seen in other Q&A questions.
Does the 47 143 btu heat load seem reasonable to you or is something amiss?
Thank you for your help,
Sofiane
P.S. I have more details on the layout and the windows in the attached file. The title is in French, but I translated all the required info to English. The house facade is facing West.
Edit: added Heat Load Calc documentation
GBA Detail Library
A collection of one thousand construction details organized by climate and house part











Replies
Do carefully review the inputs to load calcs - errors are common. Especially related to infiltration and ventilation.
But note that you shouldn't expect a Manual J load to match a fuel usage derived design day load. Manual J is adding some margin for weather colder than design day and higher than average winds. It varies, but add 20-25% to a fuel derived value to get a "always adequate" number. Or be prepared to occasionally use some supplemental heat.
From a crude load per square foot rule of thumb perspective 47,143/ 2582 square feet= ~18 BTU/hr per square feet @ -7F/-22C outside, 68F/20C inside is a bit on the high side for newer 2x6/R20 type construction with <U0.30 windows. I would expect it to be under 15BTU/hr per square foot, especially since the basement square footage should have a MUCH lower ratio.
The 33,000/2582' is a ratio iof 12.5 - 13 BTU/hr per square foot. That is approximately the ratio I would expect a Manual-J to deliver when the inputs are properly aggressive. ASHRAE would recommend installing a furnace with 1.4x the design load, so if the load is 33,000 BTU/hr the right-sized equipment would deliver ~46,000 BTU/hr of output (give or take). So if one sized the equipment to just barely cover the 47,143 BTU/hr estimated load it would still be pretty comfortable during average winter cold, and still keep you warm at temperatures colder than -22C outdoors.
Thanks Dana! It's always great to get your input.
I noticed the plan shows the surface area of the first and second floor on the statistics area. The whole house is 4300 square feet includind basement. I wanted to make sure you saw that as well.
Regarding right-sizing, I remember reading that 1.1 or max 1.25 for heatpumps with high modulating capacity like the Fujitsu ARU--RGLX/ARU--RLF or Carrier--40MBDQ--. Is this correct?
How would you set up a ducted mini split system with my heat load? The units would both be placed in the basement.
Does your 33k Btu heat loss from fuel usage calculation include the electric heat strips?
No, I don't know how I could have isolated the electric strip consumption from the overall electricity consumption.
Without the added insulation of the basement/attic, it would make perfect sense for the calculated heat loss to be higher. I don't know whether it holds true once the additionnal insulation is taken into account.