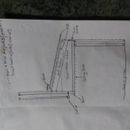Venting a Shed Roof Tied to a Gable-End Wall
Hi all,
First time posting here after tons of research. Looking to finalize some details for a house we will be building in new england, zone 6.
The house is a basic 2 story box. On the east side a single story shed roof will attach to the gable end wall. It’s going to be about 8 feet wide and runs the width of the wall, basically a big bump out. The walls will be double stud with board sheathing on the outside of the outer wall, covered with a peel and stick wrb. The interior wall will have a smart vapor barrier or taped osb.
So the question is how do I, or should I even try to vent the shed roof. I found an older detail from FHB that shows what they call an icehouse roof. I’ve attached a sketch that I came up with using that concept. I intend to use cellulose to insulate, which i understand is controversial in an unvented roof. This assembly seems like its sorta vented, but not really. I don’t even know if its allowed by code, but that’s not likely an issue for this build.
Am i barking up the wrong tree? Should i just plan to do an unvented assembly with rigid foam/closed cell spray foam?
Appreciate any feedback –
luke
GBA Detail Library
A collection of one thousand construction details organized by climate and house part










Replies
They make products specifically for this application. Here's just one:
https://buymbs.com/p-7205-lomanco-omni-wall-shingle-over-vent-carton-of-10-4ft-pieces.aspx?vid=1084375&utm_source=Google&utm_medium=Product_CPC&utm_campaign=1084375&gclid=Cj0KCQjwqfz6BRD8ARIsAIXQCf2wUzn5RzabMipQOeRRmadfFk43jCi9NCcKuAEZXOdVzIltOxUUo8UaAk_GEALw_wcB
Prefinished metal static roof vents would work fine as well. Cheap and effective, if you don't mind the look of them.
Thanks for that link jason. Do you have any experience with those type of vents? I was concerned that snow would get in.
I've not used those specifically, just the similar shingle-over ridge vents. No issues.
I could speculate on the likelihood of snow intrusion at shed-to-wall intersection vents but I suspect the particular product design matters a lot. They should be designed to limit airflow; it doesn't take much to allow vapor out, especially if installed continuously along the length of the intersection.
Good suggestion on the static vents
I had a good friend who designed roof vents for a major company. They had a shed vent which was half a ridge vent. He hated it. Snow got in all the time. Same would happen to any hole in the roof, given the aerodynamics (and given cold weather).
Some builders have learned or must learn how to deliver good performance without venting. Of if that makes you uncomfortable, vent the half-gable. Or let the snow in. Or use one of the many vents with a tight scrim that don't really vent (they just look like they do, and they're code-approved), but they keep the snow out.
Luke, if your soffit vents total 1/150 of the attic area, and if you use a well-installed variable permeance membrane at the interior, you should have a safe, code-compliant assembly.
Thanks for the reply Bill and Michael.
Bill - i was hesitant to leave the attic unvented since it will be adjacent to a wall assembly that has a tendency to collect moisture.
Michael - to clarify, the assembly will work as draw as long as I use a membrane and the correct soffit sq footage?
I wouldn't advise relying only on soffit vents. If the ceiling airsealing isn't perfect, you could end up with ice dams or sheathing rot near the roof/wall intersection.