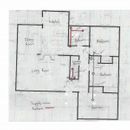Designing an HRV System
Hi there,
I’m looking to add an HRV ventilation system to my house and want to verify that my ductwork design will adequately supply my house and do so without being excessively loud.
The house has 2516 sq. ft of floor space and is roughly the shape in the diagrams (not a scaled drawing). From looking at my local code (BC building code), a 4-5 bedroom house of this size requires a minimum ventilation rate of 75 CFM. However, I’m of the understanding that your target ventilation rate for bedrooms and floor space should be around 21 CFM per room, which would require that I have 147 CFM of supply air.
I was thinking about using a Lifebreath 267 MAX unit (254CFM @ 0.5 w.g.) to run the system as I will have to use a fair amount of elbows due to the nature of the floor plan. Is it safe to assume a more powerful unit can be used to overcome a higher static pressure?
I was also wondering if the air intake or exhaust ducts should be upsized from the 6″ collar sizes of the unit to make the system operate more quietly. I’ve read that typically these ducts are sized to match the collar size, but am a little confused about how a 6″ duct could move air at a rate of 254 CFM.
Thanks for the help!
Brodie
GBA Detail Library
A collection of one thousand construction details organized by climate and house part











Replies