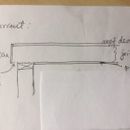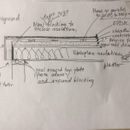Improving on old flat roof in PA
This is for a 100+ year old end-row house in PA. The house is small, 2 floor, 840 sf + basement. The roof is going to be replaced, and this is an opportunity to add insulation and air seal. I’m looking for some help on a) how big the ventilation gap to create b) do we need a vent (like a cupola/dog house/can vent) in this small footprint? c) are our sketches OK? At first, we thought of going for installing 6-8” of rigid foam, with seams staggered, on top of the roof deck, but this presents a problem with how it would look next to the other homes. So, a smaller protrusion is now proposed. The house is terribly leaky (>30ACH@50, with basement door closed) and so sealing around the top of the wall, etc., will be very important. BTW, could someone elaborate on what might we see as far as the top of the wall for brick / masonry wall from that time period, and what might be the best strategy to seal that area?
thanks,
Lucy
GBA Detail Library
A collection of one thousand construction details organized by climate and house part











Replies
I feel sad for not getting any replies, so, writing my own. There are some answers to my questions in the article on flat roofs https://www.greenbuildingadvisor.com/article/insulating-low-slope-residential-roofs: min 6'' ventilation gap and a dog house/cupola vent required. Does it apply the same to a house of 420 sf footprint? Is there any room for reducing this gap (we are in a row house situation, and making the roof protrude a lot is somewhat problematic). Any other ideas beyond what I drew? (Could we even skip the first bottom roof deck sheathing and only install sheathing #2? But how to install it over the gap?
thanks,
Lucy
I would aim for one of the two approaches described in that article under the subheading "Repairing a problematic roof" both unvented, safe approaches. Closed cell foam or rigid foam on top. Your sketch shows polyiso, which is great--I wouldn't try to vent above that. In fact it would be safer to install a couple of layers of polyiso with seams staggered on top of the existing roof membrane (that becomes new air barrier), then a new sheathing substrate and fully-adhered membrane. It can taper down to the existing fascia to avoid changing the look too much, assuming the current roof drains to the perimeter and not to any internal drains (more common in commercial flat roofs). Sealed blocking to close off the existing perimeter vents.
Hello Jason, thank you for your suggestion! I re-read that section of the article, and get both of these options, alas, we are likely not going to build up above the roof decking, and would also execute the work from above, not below, like Lstburek. Could you take a look at my few questions on this?
thanks,
Lucy
Lucyna, I was just going to link to the same article you did above--that really covers the topic. Footprint size makes a bit of difference but I wouldn't risk it--rotting roofs are no fun. If you don't want to build up with rigid foam, this is a case (like most low-slope roofs) where closed cell spray foam is a practical choice. I avoid foam when possible but it's not always possible. Just be sure to spec HFO-blown closed cell, which has about 25% the climate impact of conventional closed-cell foam. You could consider a flash-and-fill system but you don't have a lot of depth to work with so I'd probably just do all closed-cell foam.
Hello Michael,
Thank you for the info, and the tip about HFO-blown closed cell. Glad that this is already available on the market.
I would like to lay my options out for your confirmation, as I am still not sure if I understand everything correctly.
Our parameters are:
1) We have low depth roof trusses
2) Plaster on the underside, which we don’t want to disturb
3) Roof is vented with soffits on 3 sides (this is an end row house), likely no insulation and no other vent
4) There is one parapet on the front of the house
5) A lot of leakiness through the walls, etc (30 ACH@50, with basement door closed, much worse with it open)
6) Contractor never used spray foam and never installed rigid foam in the roof
We will be installing the insulation from above, after removing the roof decking. Do we keep some venting space above the foam or should all the vents be closed off?
Unvented roof options from Martin's article include one like this: install a thick layer of spray foam on the underside of roof decking. Typically, the foam is sprayed from below. Will this option also work if we fill the truss cavity from above, and then install roof decking? Can the spray foam insulation not be in contact with the roof decking?
Do we need to worry about the weight of the insulation on the plaster ceiling?
Any other job-sequencing considerations? The contractor would be done with the roof in one day – what does he do now when he has to call in a spray foam contractor? How do we deal with weather, etc?
Lastly, how easy it is for the spray foam contractors to get the HFO blown closed cell insulation? The closest distributor I found for BASF LWP Skytite foam is in Mansfield, OH. Also, the cost: some articles on this site mentioned $3/in/sf (few years back). Our building code permits us R-30 if there is no room for more. Therefore 5'' would suffice.
Any further advice would be appreciated!
Thanks,
Lucy