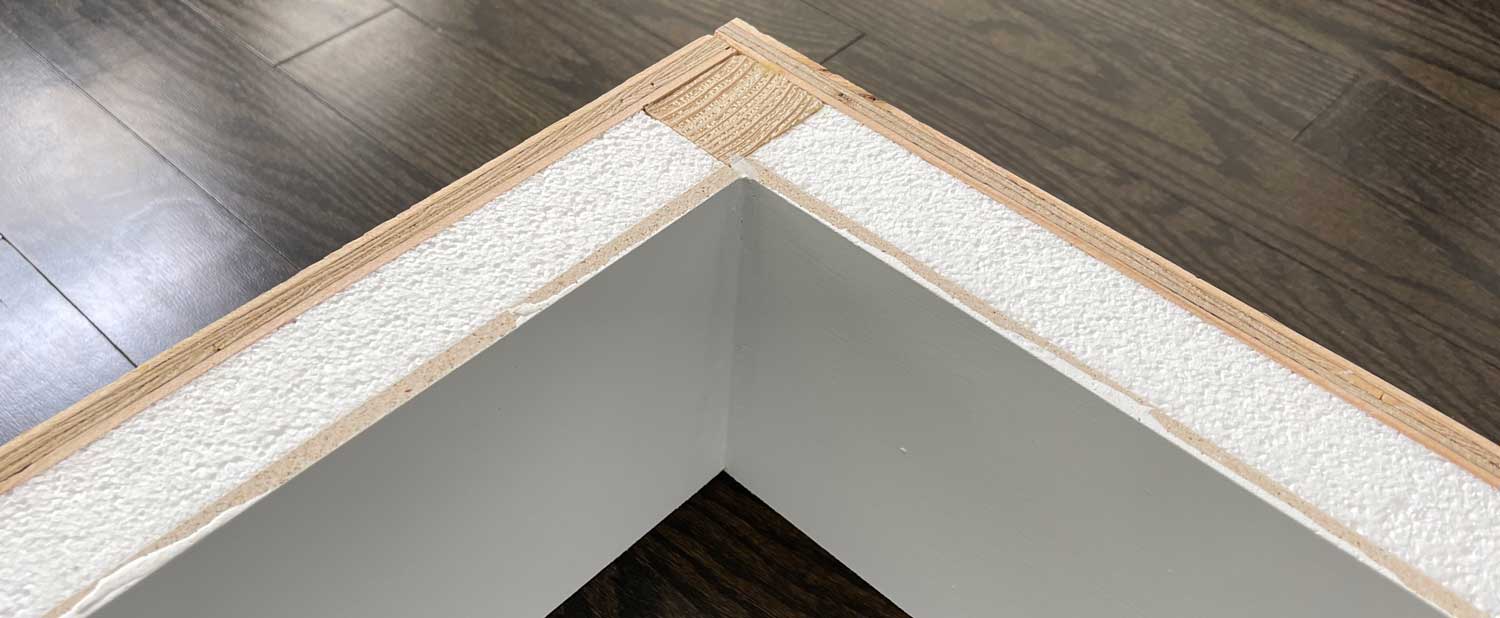Insulated Skylight Curbs
Has anyone seen these curbs or have any options on them? I’m unsure of the use of plywood in this orientation but given the corner posts and appropriate attachment to the deck it seems OK. Looks like something that could be site built as well.
https://www.skylightsunlimited.ca/index.php/products/insulated-curbs/insulated-super-curbs
The effect of curb insulation is significant. For one model of skylight I’m looking at, going from deck mounted to curb mounted with the same glazing increases the U-Factor from 0.27 to 0.45 – it looks like it’s modeled with a 2×6 uninsulated curb as the contributing factor.

Edit: Here are the 2 cross sections comparing curb vs deck mounted:
Deck mounted (Artistic PVCSR) Triple Pane U-Factor 0.27
Curb Mounted (Artistic PVCCM) Triple Pane U-Factor 0.45
GBA Detail Library
A collection of one thousand construction details organized by climate and house part









Replies
Peter,
I've never seen them, but they look like a good solution to what I've found a vexing problem. Most curb mounted skylights are deisigned around a 2"x curb, and varying from that with either interior or exterior insulation becomes complicated. It is tempting to try and site-build a variation on them.
I imagine the u factor has more to do with mounting differences, not anything to do with curb insulation, as that is not a part of the tested assembly. That would be like a window giving a different u factor based on wall thickness.
Freyr_design,
I like curb mounted skylights because their flashing is independent of the unit, so the skylight can easily replaced without disrupting the roof.
I agree, I much prefer curb mount, though their air sealing/ mounting leaves something to be desired.
I updated the post with the cross-sections I was looking at. They rate the skylight including the frame by modeling in THERM to NFRC guidelines, I guess the question is how much of the curb is considered part of the frame?
To me, apart from the curb the mounting doesn't look significantly different to cause a U-factor jump from 0.27 to 0.45 with identical glazing.
The ratings for these skylights are here:
https://artisticskylight.com/professional/technical-data/
The curb mounted skylights I have used basically use a screw through the side of the frame, it spans an inch clear space, and then attached to curb. This means that any bend in the screw will decrease the gasket seal to curb, which is just a gasket, as they specifically say you can’t use a sealant there or it will void warranty.
Your curb mount section didn’t load for me, but the weather/air seal on a deck mount is necessarily more robust.
Edit: also I am certainly not saying an insulated curb is a bad idea, I just don’t think that’s the tested difference.
freyr_design,
When I first started building a few decades ago the screws used to be on the inside. The framers used to drop the skylights onto the curbs, and surprisingly often no one would go in and secure them. Later - sometimes years later - the occupants would open a door during a wind storm, and the skylight would pop off and end up in the backyard.
I found a copy of ANSI 100 where the test procedure is specified. Looks like they have been modeling the curb as part of the frame.
5.3.4.1 Curb
Curb mounted skylights that do not have an attached integral
curb when manufactured shall be simulated and tested
installed on a nominal 2 in x 4 in wood curb made from
douglas fir( with no knots).
https://nfrccommunity.org/resource/resmgr/2014_Technical_Docs/ANSI_NFRC_100-2014_E0A1.pdf
EDIT:
However, this entire section 5.3.4.1 was just removed in the latest revision published in January 2024:
https://nfrccommunity.org/resource/resmgr/2024_tech_documents/ansi_nfrc_100-2023_e0a1_redl.pdf
This is a significant change. I'm a novice at THERM, but in my quick test - a curb mounted skylight that previously modeled to U = 0.42 including a 2x4 curb, could drop to 0.29 with this change.
Where a typical PVC curb mounted skylight would previously have a higher U-factor than a deck mounted version, with this change that situation is reversed. Curb mounted skylights have less frame area than deck mounted once you exclude the curb so less heat loss and lower U-factor.
Interestingly, I found some notes from last year by a NFRC Skylight Mounting Work Group likely led to this change:
https://cdn.ymaws.com/nfrccommunity.org/resource/collection/70E3EAAA-3F1E-4232-84EE-4C24256D589D/2023-07-10_Skylight_Mounting_WG_Notes.pdf
That is interesting to know, thanks for researching that.