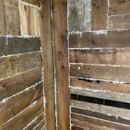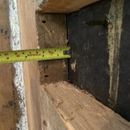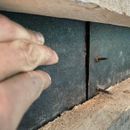Insulating 1950s house with solid wood walls
I’m in the process of insulating the outside facing walls of a bedroom (from the interior only) and I’m a bit concerned about causing dampness within the wall.
This is the cross section of the original wall (from the outside going in):
brick (single layer)
1/2″ air gap
felt paper
1/2″ thick felt covered fibre board insulation
2″ solid wood framing/planks
felt paper
wax paper
1/2″ thick furring strips / air space
plaster board
brown plaster
white plaster
Climate zone 6 by the way.
The house is essentially framed like a log cabin with vertical support elements around windows, doors, corners, etc.
What would be the best way to go about insulating these walls? The main goal is not to have dampness. The limiting factor is that the finished wall cannot protrude more than 2.5″ inches from the framing. I know that this will reduce the R value substantially but as mentioned the primary concern is to not have any moisture degrading the wood behind the drywall.
The only thing done so far was to remove the furring and felt (and wax) paper, and fill the gaps between the framing/planks with expanding spray foam.
Note: The cut out in the photo is to fix damage to a plank but it somewhat shows the structure of the wall.
Any advice is much appreciated.
GBA Detail Library
A collection of one thousand construction details organized by climate and house part












Replies
Your wall start from a good position. You have a gap behind the brick and WRB over the lumber. Lumber itself is relatively permeable so you have no issues insulating it. The simplest is a standard stud wall with batts, essentially treat the lumber as thick sheathing. This will take up more space than what you budget though but it will make your live much easier.
Next best is simply glue rigid insulation to wall, strap that out and hang drywall on it. I would use foil faced polyiso for this as the most R value/inch and you can tape the seams on it for a decent air barrier.
Electrical would be much easier if you strap it out with 2x on flat but that does eat up some extra space. In case of 1x strapping, you can hog out a pocket in the foam for your device boxes.
You DIY canned foam air sealing does a bit but won't hold up in the long term due to the seasonal movement of the wood. The taped foam seams will hold up better and much less work. If you want better you can put a peel and stick WRB over the lumber but seems a bit overkill. Depending on what the door and window flashing details are, peel and stick WRB around the openings might not be a bad idea.
Thanks for the response. If going the rigid panel route, would you recommend doubling up the insulation between the cavities created by the strapping?
If you want to keep insulation to 2-1/2", I'd use polyiso rigid foam insulation and just screw the drywall through the foam to the solid wood with 3-1/2" screws. I'd try to keep the mechanicals out of the walls. Outlets can go in the baseboard which gives you another 3/4" of thickness. That gives you R15 which isn't terrible, especially since it's continuous.
The big drawback is you won't be able to hang anything heavy on the walls.
Since your wall can dry to the exterior you don't have to worry about condensation in the wall.