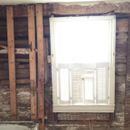Insulating a log house that has no chinking
I have a 2 story log home that’s at least 150 years old in Maryland. First floor has exposed logs and chinking, 2nd floor is still log construction that was added later and never had chinking installed. Interior was lath and plaster and exterior is weather boarded with Dutch lap siding. I have all the materials in my garage for the exterior. (log wall, comfort board 80, 2×4 furring and cedar siding) How should I go about the interior, unfortunately the plaster will have to be removed and will need to install drywall. My original plan was a traditional approach with 2×4 walls against the log walls, rockwool comfort batt between the studs and drywall. Will I be inviting condensation problems? should i leave an air gap behind the wall assembly and into the attic or should not insulate behind the drywall at all?
*Attached is a picture of what used to be the upstairs bathroom*
Any advice would be greatly appreciated, Thanks
GBA Detail Library
A collection of one thousand construction details organized by climate and house part










Replies
To be clear, your plan is that the log construction isn't exposed on either interior or exterior? Then you can treat the logs like the framing in a conventional wall. It sounds like everything you're using is vapor-open to the exterior, a vapor retarder at the interior drywall should be all you need.
Have you thought about blowing in loose insulation between the drywall and the logs? For an irregular structure like that your choices are either blown or sprayed insulation, or building a 2x4 wall to the interior.
First floor does have the logs exposed inside. Second floor will not. I do plan on using tyvek on the exterior of the logs behind the comfortboard, forgot to mention that detail.
I do plan on a 2x4 interior wall for the drywall since my house is nowhere near plumb lol
Holy that is a gnarly old wall, you can see the hewing marks left by the axe or adze that was used to flatten the logs.
For the exposed log wall, I would recommend using an angle grinder with a sanding pad on the exposed logs, and then chinking (permachink or similar) between the logs. You could end up with something very attractive in the end. I have done this with a number of old log buildings and have brought them from nasty old barn type structures to very nice looking.
It is definitely old, joists even have the saw marks from a vertical sash mill. We did have the logs restored and chinking done on the first floor. Turned out beautiful. But the logs are definitely not as nice upstairs which is why we plan on covering them back up.